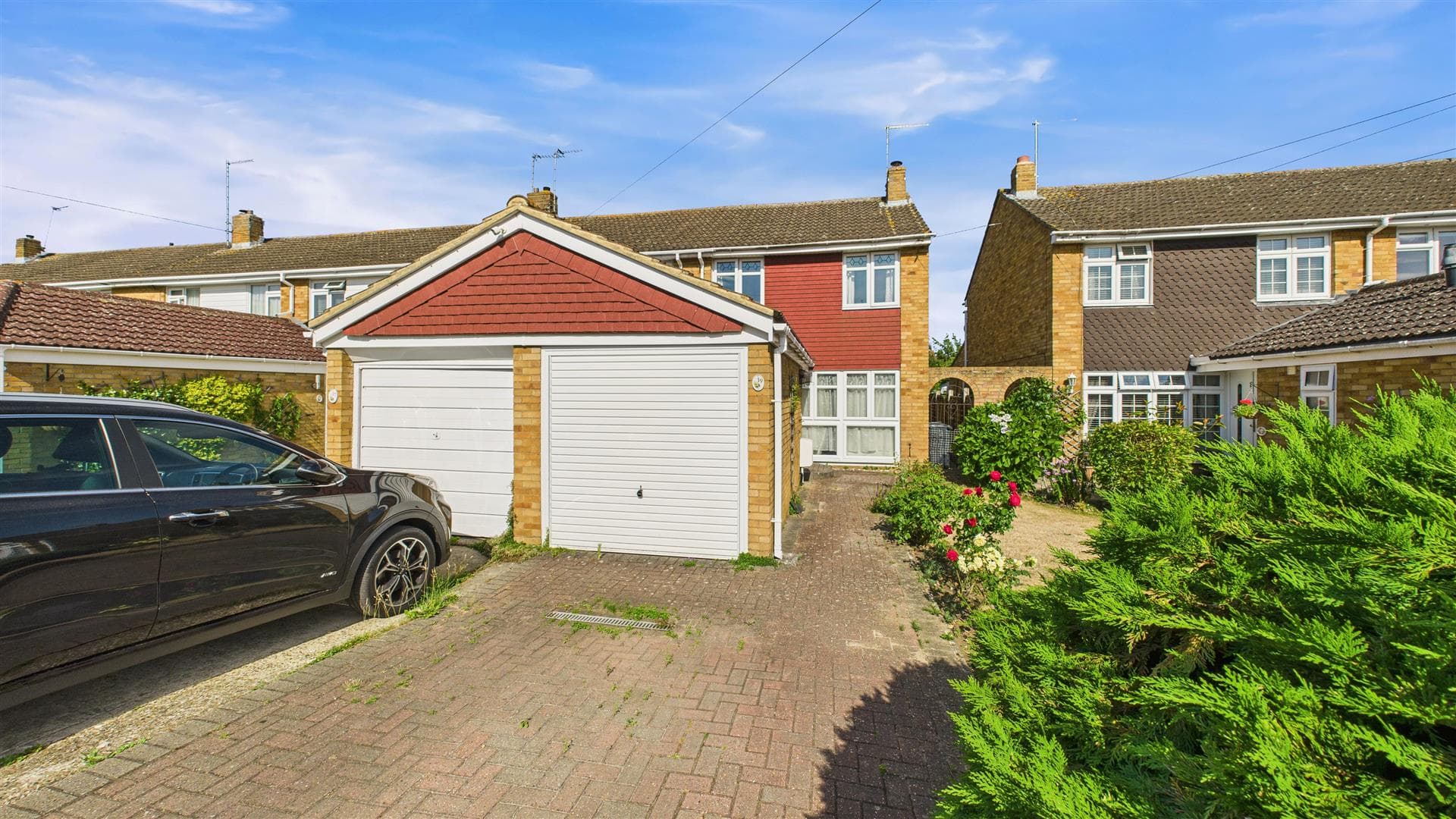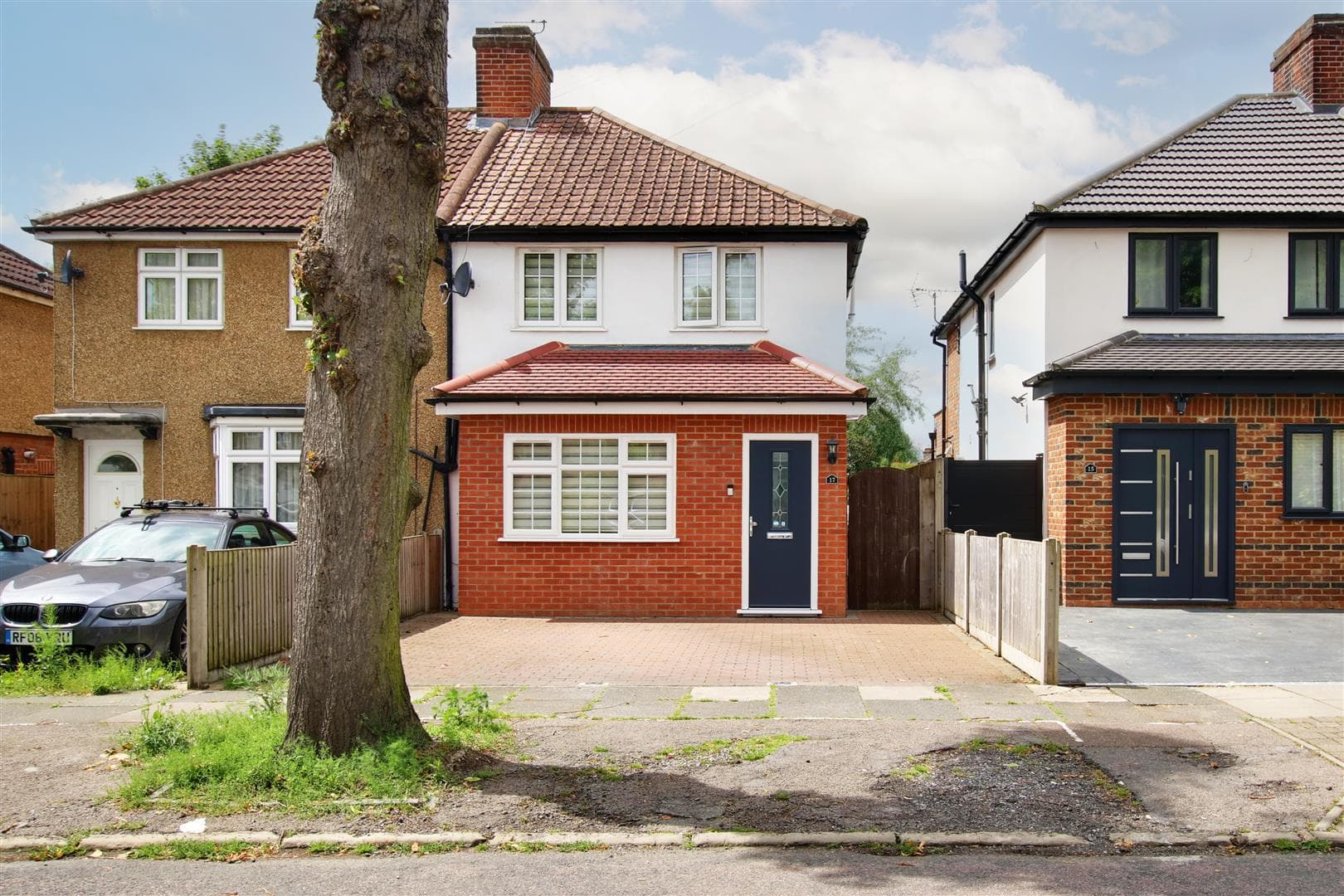Must-haves:

£240,000Leasehold
Flat
Waddington Close, Enfield, EN1 1NB
111
View Details
NEW LISTING - added today
Add to Favourites

£475,000Freehold
Terraced house
Ousden Close, Cheshunt, Waltham Cross, EN8 9RG
312
View Details
NEW LISTING - added yesterday
Add to Favourites

£535,000Freehold
Semi-detached house
Third Avenue, Enfield, London, EN1 1BU
211
View Details
NEW LISTING - added last Tuesday
Add to Favourites

Guide Price£100,000Leasehold
Flat
Mahon Close, Enfield, EN1 4DG
11
View Details
NEW LISTING - added last Monday
Add to Favourites

Guide Price£700,000Freehold
Detached house
Tennand Close, Cheshunt, Waltham Cross, EN7 6DJ
423
View Details
NEW LISTING - added last Saturday
Add to Favourites

£600,000Freehold
Detached house
High Street, Cheshunt, EN8 0AP
321
View Details
New Home
Add to Favourites

£635,000Freehold
Terraced house
Birkbeck Road, Enfield, EN2 0ED
322
View Details
Sold STC
Add to Favourites

£300,000Leasehold
Flat
Barrow Lane, Cheshunt, Waltham Cross, EN7 5LU
211
View Details
Sold STC
Add to Favourites
Register for Property Alerts

Register for Property Alerts
Sign up for our Property Alert Service and get notified as soon as properties that match your requirements become available on the market.




