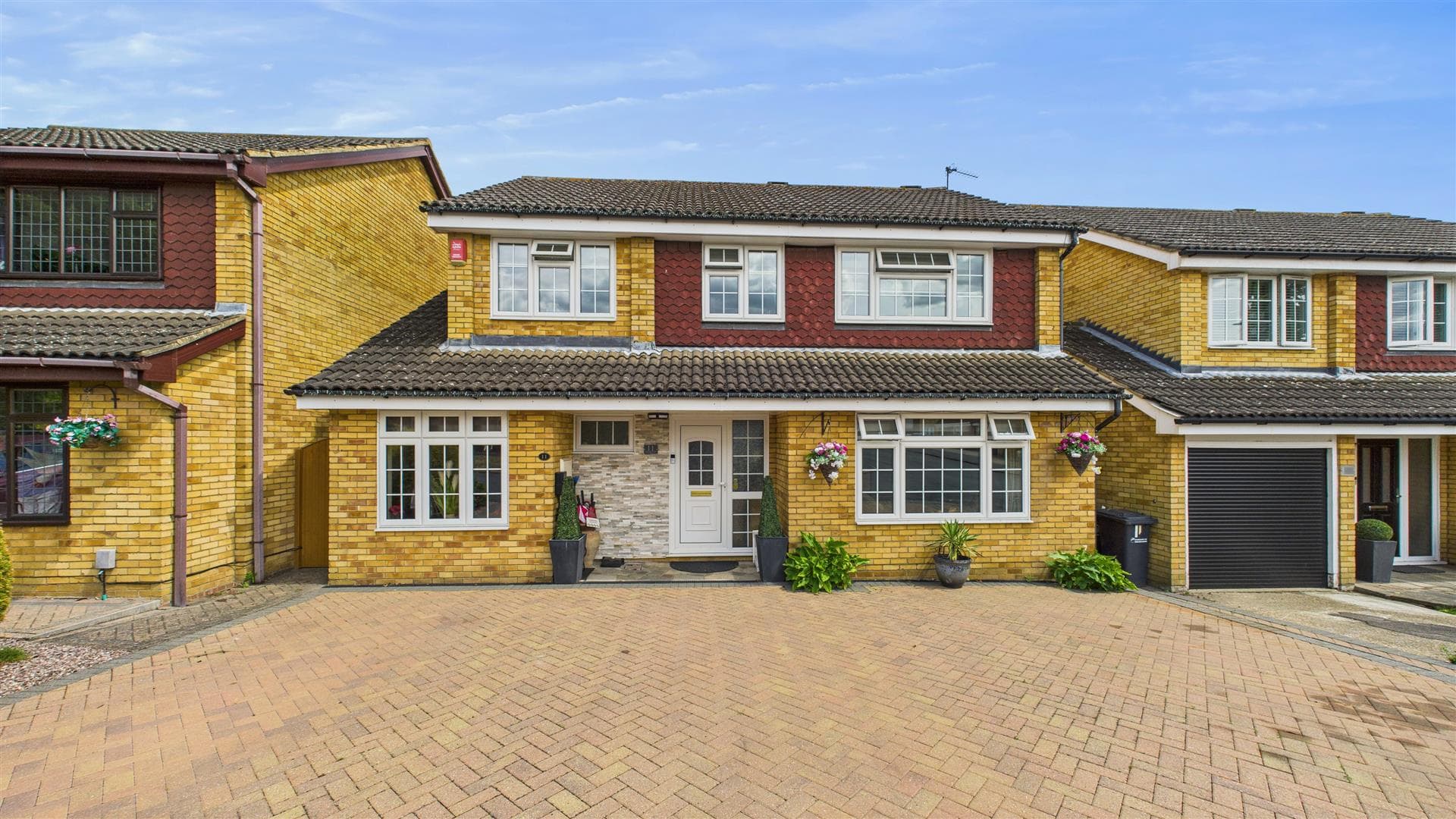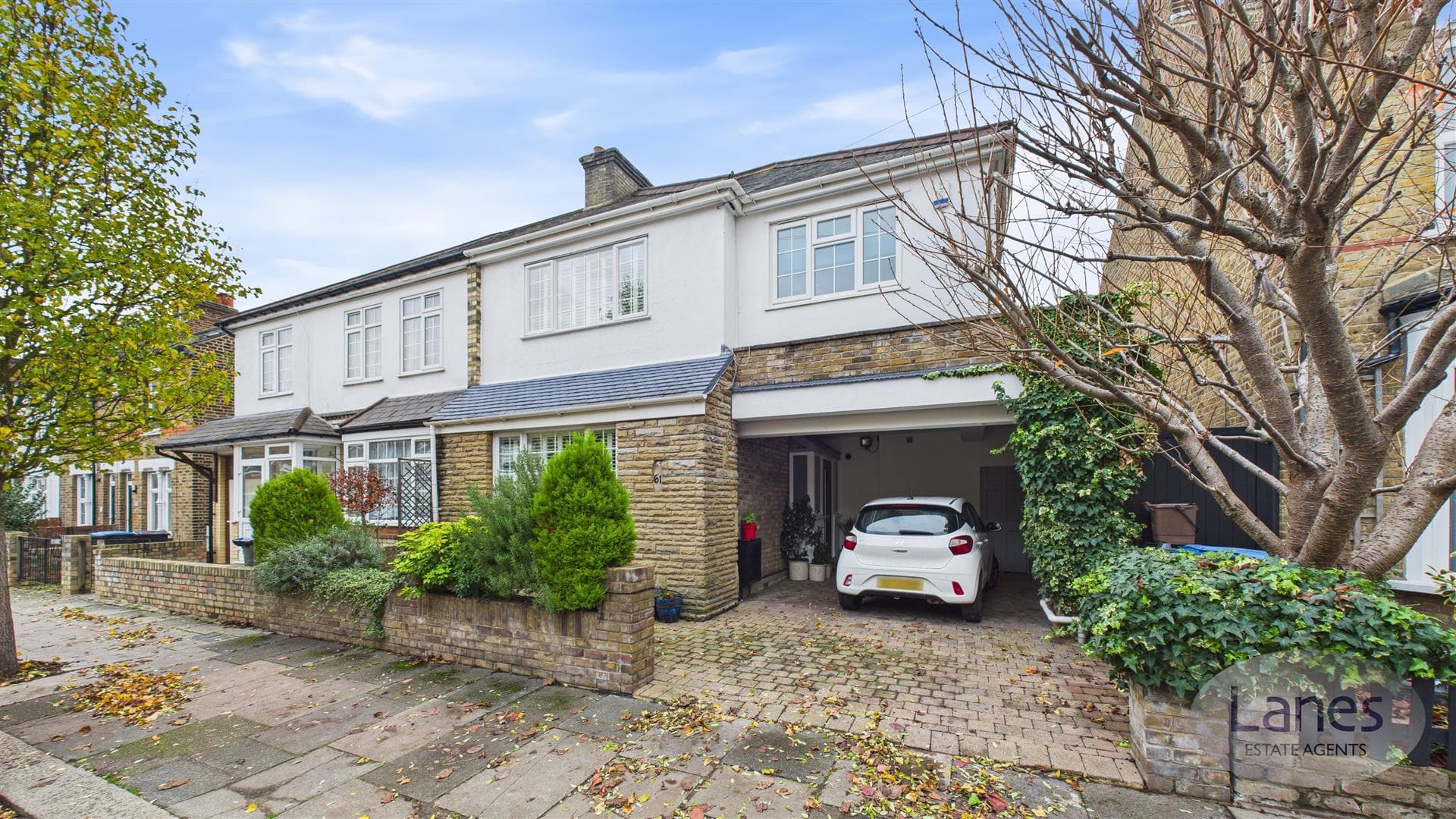Enfield Estate Agent: 020 8342 0101Cheshunt Estate Agent: 01992 620 101Hertford Estate Agent: 01992 582 000

We tailor every marketing campaign to a customer’s requirements and we have access to quality marketing tools such as professional photography, video walk-throughs, drone video footage, distinctive floorplans which brings a property to life, right off of the screen.
Hallway
Wood floors, radiator, spotlights, stairs to first floor landing, under stairs storage cupboard, doors to kitchen, w.c, utility room and lounge.
Lounge 4.17m x 3.35m (13'8 x 11'52)
Double glazed bay window to front aspect, wood floors, radiator.
Kitchen/Diner 3.96m x 5.18m (13'95 x 17'40)
Double glazed windows to rear aspect, tiled floors, part tiled walls, granite worktops, freestanding Rangemaster cooker, Rangemaster extractor hood, butler sink with mixer tap, integrated dishwasher, freestanding fridge freezer, base level and eye level units, radiator, spotlights, double glazed doors leading to rear garden.
W.C
Tiled floors, part tiled walls, vanity hand basin with mixer tap, low level w.c, heated towel rail.
Utility Room 3.35m x 3.96m (11 x 13'82)
Tiled walls, roll top work surfaces, space for washing machine and tumble dryer, base level units and radiator.
First Floor Landing
Double glazed frosted window to side aspect, doors to Bedroom 2, Bedroom 3, Bedroom 4 and Bathroom. Stairs leading to second floor landing.
Bedroom Two 4.27m x 3.25m (14'0" x 10'8")
Double glazed windows to front aspect, laminate floors, radiator.
Bedroom Three 3.10m x 3.38m (10'2" x 11'1")
Double glazed windows to rear aspect, laminate floors, radiator.
Bedroom Four 2.18m x 1.93m (7'2" x 6'4")
Double glazed windows to front aspect, radiator.
Bathroom
Double glazed frosted windows to rear aspect, tiled floors, tiled walls, freestanding bath with mixer tap and shower attachment, double shower cubicle with wall mounted shower, vanity hand basin with mixer tap, low level w.c, heated towel rail and under floor heating.
Second Floor Landing
Double glazed frosted window to side aspect, door to Bedroom One.
Bedroom One 4.06m x 5.11m (13'4" x 16'9")
Double glazed windows to rear aspect, two Velux windows to front aspect, laminate floors, radiator, fitted wardrobes, under eve storage, restricted head height.
En-Suite To Bedroom One
Double glazed frosted window to rear aspect, tiled floors, tiled walls, double walk in shower with bespoke wall mounted shower, vanity hand basin with mixer tap, low level w.c, spotlights, heated towel rail and under floor heating.
Garden
Mainly laid to lawn, paved area and door leading to garage.
Front Garden
Mainly laid to lawn, pattern brick paved driveway, EV charging point, flower bed borders with various plants shrubs trees and bushes.
Garage 5.11m x 2.51m (16'9" x 8'3")
Remote up & over door, power & lighting.
Lanes Estate Agents Enfield Reference Number
ET5263/AX/AX/AX/180625

