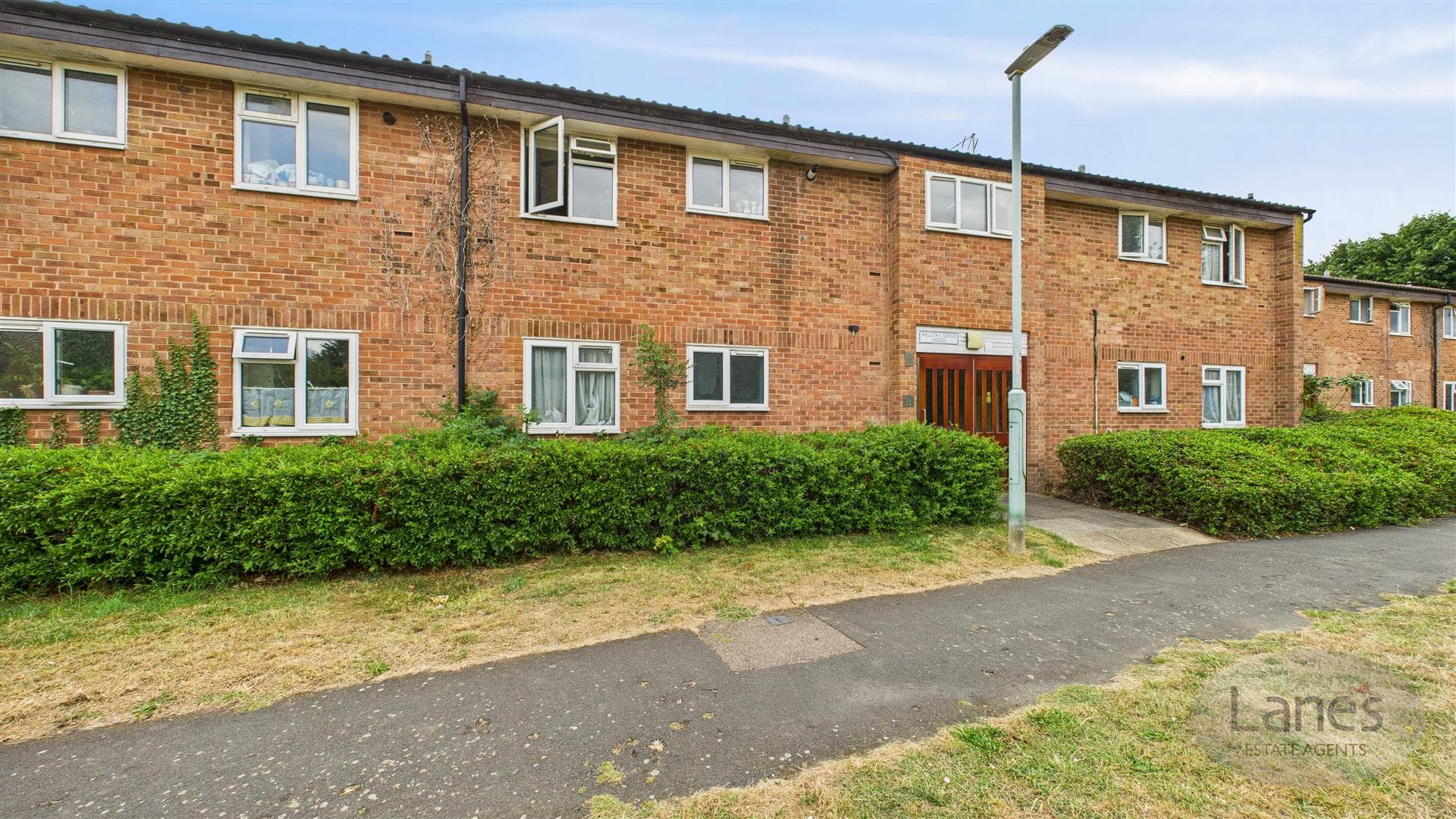Enfield Estate Agent: 020 8342 0101Cheshunt Estate Agent: 01992 620 101Hertford Estate Agent: 01992 582 000

We tailor every marketing campaign to a customer’s requirements and we have access to quality marketing tools such as professional photography, video walk-throughs, drone video footage, distinctive floorplans which brings a property to life, right off of the screen.
Door To
Hallway
Lounge/Kitchen 5.56m x 3.28m (18'3 x 10'9)
Bedroom 3.43m x 3.25m (11'3 x 10'8)
Bathroom
Front
Parking for one car - Solicitors to confirm
Reference
CH6621/PL/19/12/2025 - Cheshunt Estate Agents
