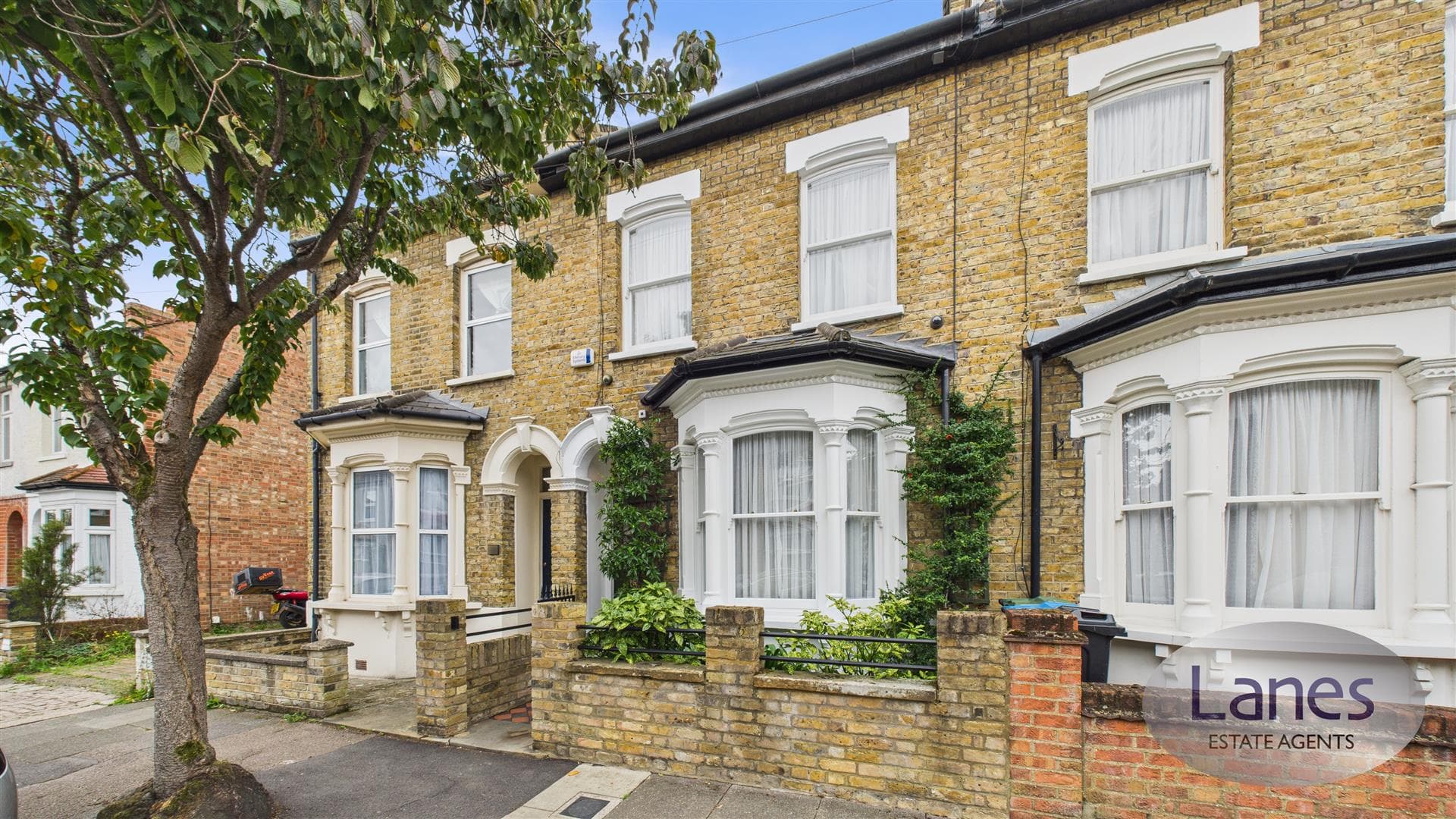Situated in the highly sought-after area of West Cheshunt, Grovedale Close presents an exceptional opportunity for families seeking a beautifully presented semi-detached house. This charming property boasts four bedrooms, making it ideal for both growing families and those who appreciate extra space.
Upon entering, you will find a welcoming lounge that flows seamlessly into the heart of the home. The well-appointed kitchen/diner offers a delightful space for culinary creativity, while the landscaped rear garden provides a tranquil retreat for outdoor relaxation and entertaining.
The property features a first floor family bathroom, second floor shower room along with a convenient downstairs WC, ensuring ample facilities for all residents and guests.
One of the standout features of this home is its massive potential for further extension to the side, subject to planning permission. This flexibility allows you to tailor the property to your specific needs and desires, making it a truly versatile option.
With its prime location in West Cheshunt, you will enjoy easy access to local amenities, good schools and links to the A10 and M25 motorways enhancing the appeal of this wonderful home. Grovedale Close is not just a house; it is a place where you can create lasting memories. Don’t miss the chance to make this property your own.
Driveway
Entrance Hall
Downstairs WC
Lounge 3.63m x 3.86m (11'11" x 12'8")
Kitchen/Diner 5.74m x 3.00m (18'10" x 9'10")
Conservatory
First Floor Landing
Bedroom Two 3.35m x 2.77m plus bay window (11' x 9'1" plus bay
Bedroom Three 3.12m x 3.02m (10'3" x 9'11")
Bedroom Four 8'5"x 7' (26'2"'16'4""x 22'11"')
Bathroom
Second Floor Landing
Bedroom One 5.33m x 3.61m (17'6" x 11'10")
Second Floor Shower Room
Potential to create En-Suite
Rear Garden
REFERENCE
CH6561 LANES CHESHUNT ESTATE AGENTS

