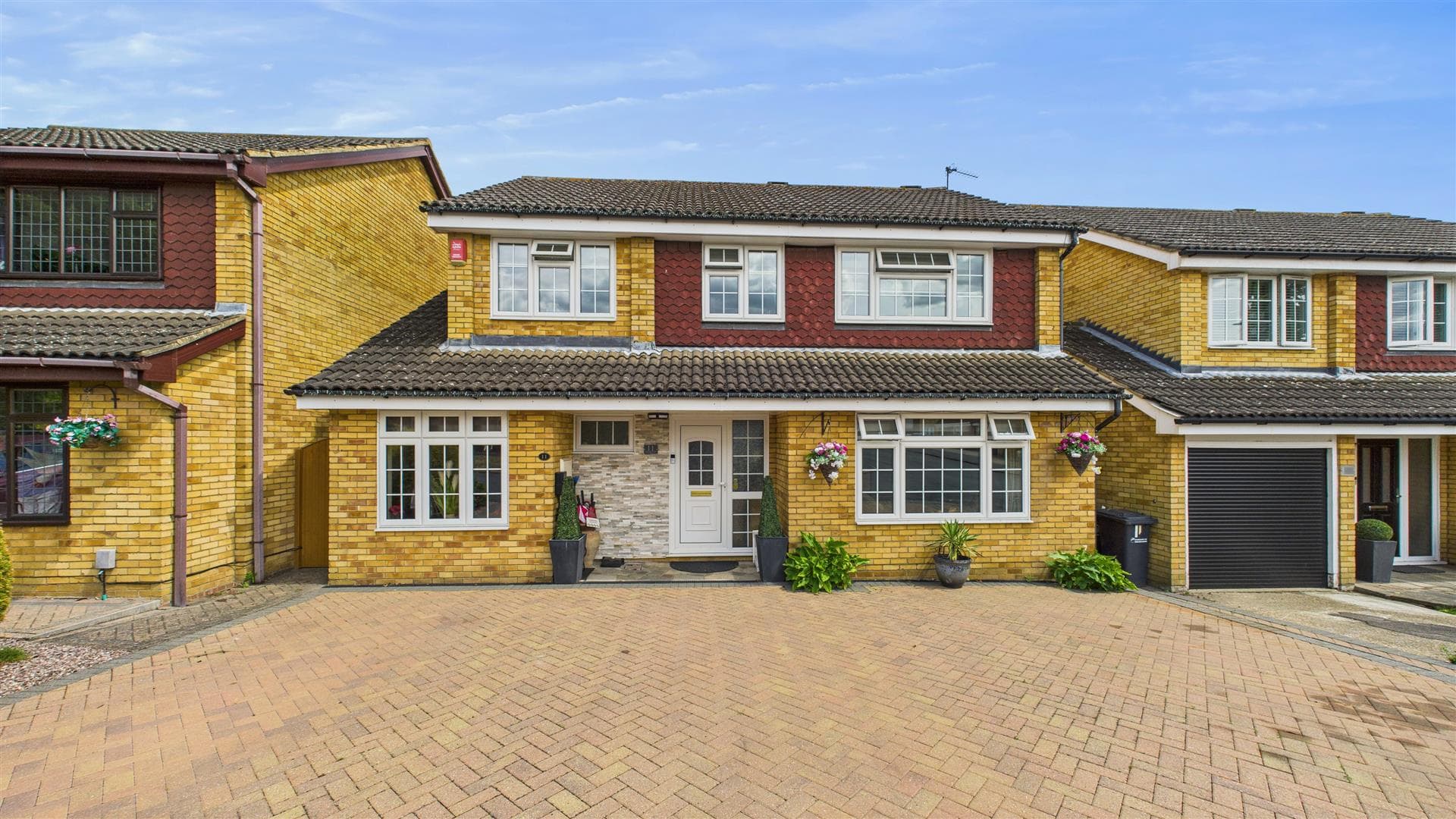OFFERED CHAIN FREE!
Nestled in the desirable area of Dairyglen Avenue, Cheshunt, this charming detached house offers a perfect blend of comfort and modern living.
Upon entering, you are greeted by two spacious reception rooms, providing ample space for relaxation and entertaining guests with the added benefits of a dining room that could be knocked through to make a kitchen/diner. The layout is both practical and inviting, ensuring that every corner of the home is utilised effectively. The property features four well-proportioned bedrooms, allowing for a peaceful retreat for all family members. The master bedroom benefits from an ensuite shower room, adding a touch of luxury and convenience to your daily routine.
In addition to the ensuite, the house includes a first floor bathroom and a ground floor w.c., catering to the needs of a busy household. The off-street parking is a valuable asset, providing ease and security for your vehicles.
Being chain free, this property presents a smooth transition for potential buyers, allowing for a quicker move-in process. The surrounding area is known for its community spirit and accessibility to local amenities, making it a wonderful place to call home.
This delightful detached house on Dairyglen Avenue is not just a property; it is a place where memories can be made. With its spacious interiors and convenient features, it is sure to appeal to families seeking a comfortable and stylish living environment. Do not miss the opportunity to view this exceptional home.
Door To
Hallway
Reception One 4.83m x 3.12m (15'10 x 10'3)
Dining Room 3.00m x 2.62m (9'10 x 8'7)
Reception Two 5.11m x 2.46m (16'9 x 8'1)
Kitchen 4.11m x 2.72m (13'6 x 8'11)
Utility Room
W.C
First Floor Landing
Bedroom One 3.15m x 3.30m (10'4 x 10'10)
En-suite
Bedroom Two 3.20m x 2.46m (10'6 x 8'1)
Bedroom Three 3.30m x 2.62m (10'10 x 8'7)
Bedroom Four 2.46m x 1.98m (8'1 x 6'6)
Bathroom
Front
Paved for off street parking and storage shed on side
Rear
Patio area, shrub border and storage shed on side.
Reference
CH6592/PL/04092025 - Cheshunt Estate Agent

