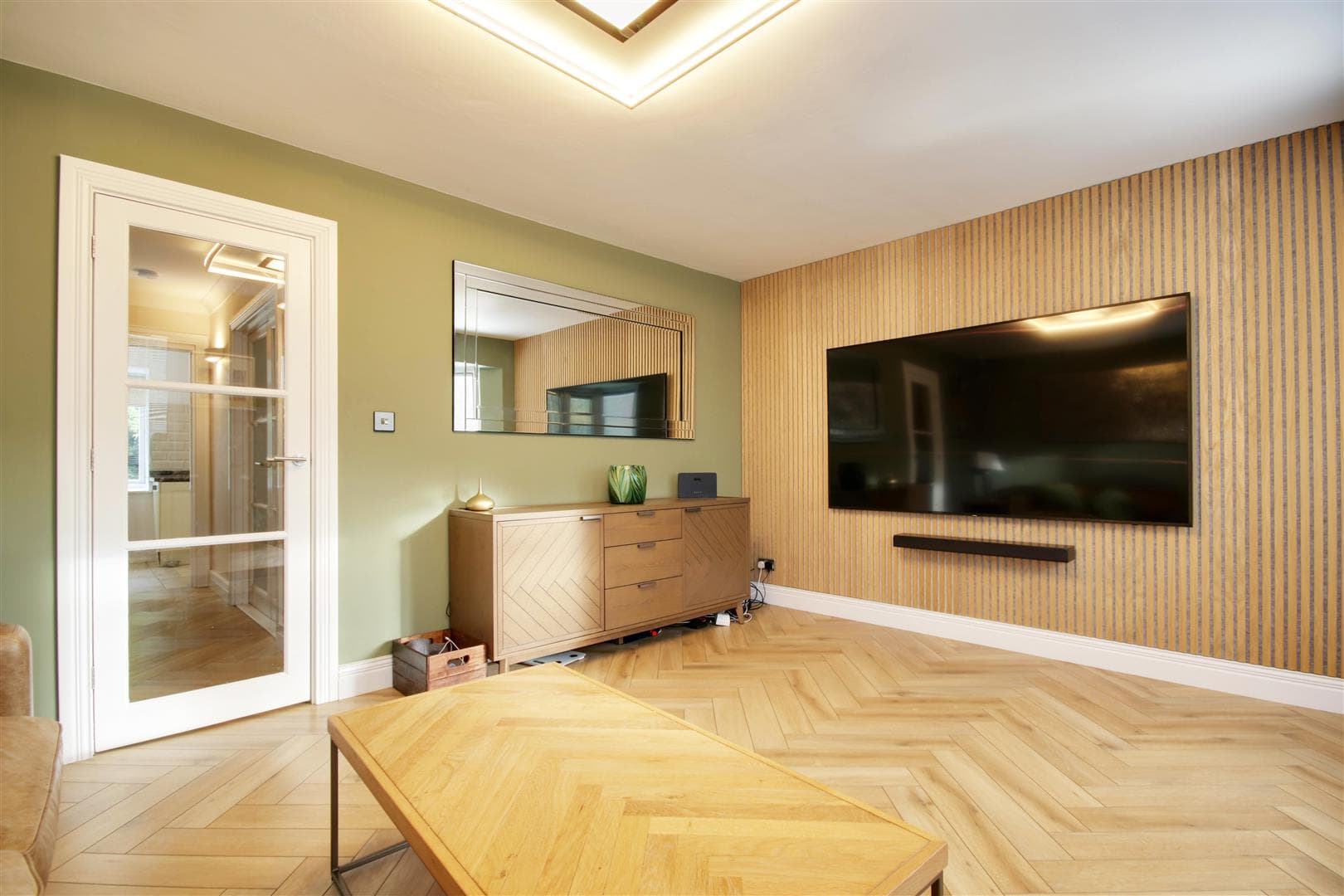Nestled in a peaceful cul de sac, is this delightful mid terrace townhouse. Completely renovated by its current owners, now offering the perfect blend of comfort and modern living. Spanning an impressive approximate1,518 square feet, the property boasts four well-proportioned bedrooms, thoughtfully arranged over three floors, providing ample space for families or those seeking extra room for guests or a home office.
Upon entering, you are welcomed by a spacious lobby, leading to the kitchen/diner and second reception. The layout is designed to maximise natural light, creating an inviting atmosphere throughout. The ground floor also features a convenient downstairs w/c, enhancing the practicality of the home.
The main bedroom benefits from an en-suite shower room, and a family bathroom on the second floor.
Outside, the landscaped rear garden provides a lovely outdoor space for gardening enthusiasts or for enjoying al fresco dining during the warmer months. Additionally, the property includes residential parking, a valuable asset in this desirable location.
This terraced house in Brookside is not just a home; it is a lifestyle choice, offering a harmonious blend of space, convenience, and modern amenities. With its excellent layout and prime location, this property is sure to appeal to a wide range of buyers looking for their next family home.
Entrance Hall
Reception 4.72m (15'6")
Kitchen/Diner 3.78m x 4.75m (12'5" x 15'7")
W/C
Fisrt Floor Landing
Bedroom One 3.43m x 4.75m (11'3" x 15'7")
En-Suite
Reception 3.73m x 4.70m (12'3" x 15'5")
Second Floor Landing
Bedroom Two 4.75m x 2.59m (15'7" x 8'6")
Bedroom Three 3.43m x 2.69m (11'3" x 8'10")
Bedroom Four 3.45m x 1.98m (11'4" x 6'6")
Bathroom
Rear Garden

