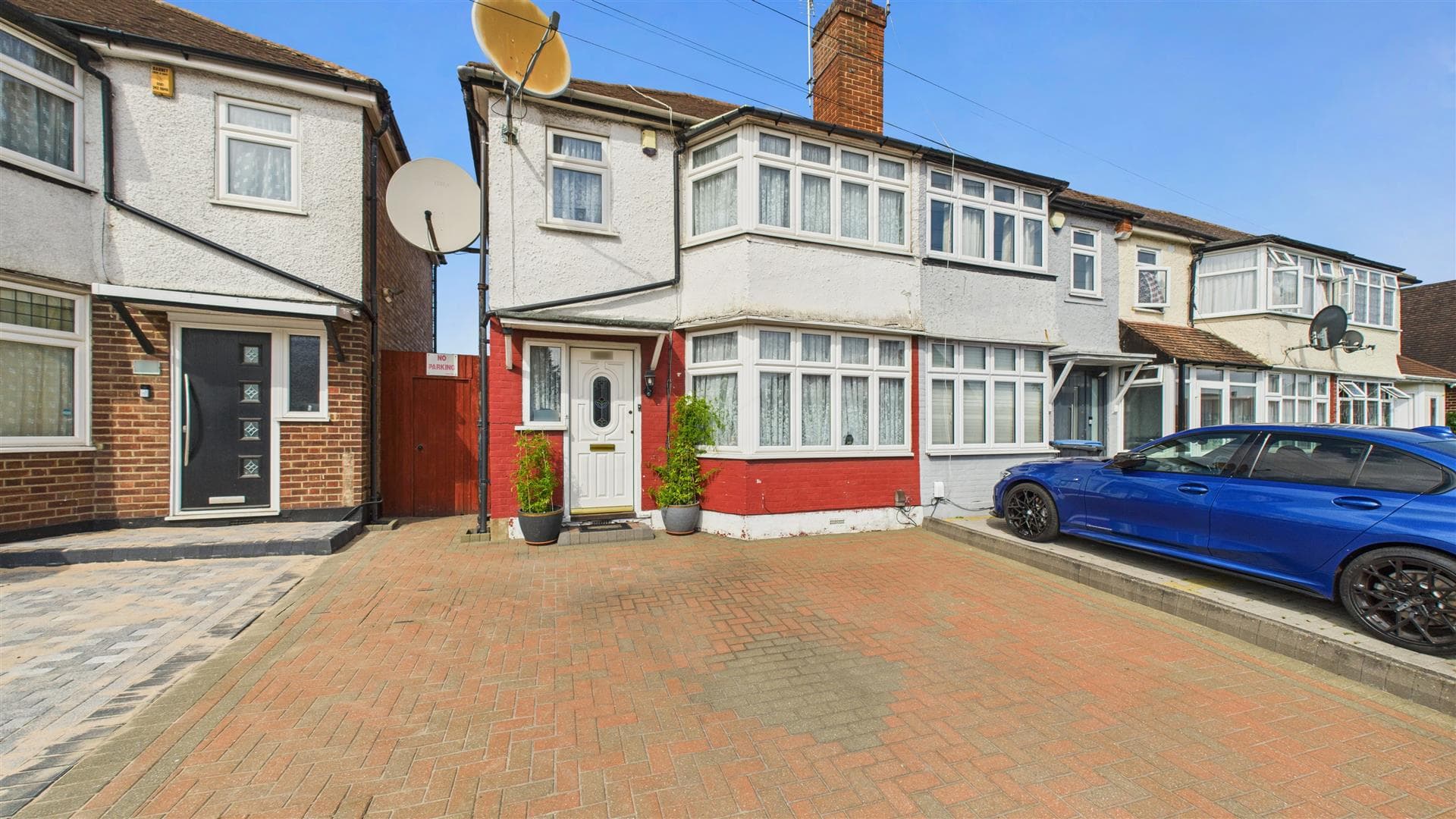Enfield Estate Agent: 020 8342 0101Cheshunt Estate Agent: 01992 620 101Hertford Estate Agent: 01992 582 000

We tailor every marketing campaign to a customer’s requirements and we have access to quality marketing tools such as professional photography, video walk-throughs, drone video footage, distinctive floorplans which brings a property to life, right off of the screen.
Porch
Tiled floor and door leading to hallway.
Hallway
Frosted double glazed windows to front aspect, laminate flooring, stairs leading to first floor landing, under stair storage cupboard and door leading to lounge.
Lounge 7.14m x 3.18m opening to 4.93m (23'5" x 10'5" open
(L-Shape) Double glazed window to front aspect, laminate flooring, radiator, double glazed sliding door leading to dining room and archway leading to kitchen.
Kitchen 2.18m x 1.75m (7'2" x 5'9")
Double glazed window to rear aspect, door leading to dining room, eye and base level units with thin worktop surfaces and splashbacks, fitted electric oven with induction hob and extractor hood, stainless steel butler sink with mixer tap, integrated washing machine and dishwasher.
Dining Room 4.75m x 2.62m (15'7" x 8'7")
Double glazed window to rear aspect, double glazed door leading to rear garden and laminate flooring.
First Floor Landing
Loft access, laminate flooring and doors leading to all rooms.
Bedroom One 3.89m (into bay) x 3.12m (12'9" (into bay) x 10'3"
Double glazed window to front aspect, fitted wardrobes and radiator.
Bedroom Two 3.40m x 3.12m (11'2" x 10'3")
Double glazed window to rear aspect, laminate flooring, fitted wardrobe and radiator.
Bedroom Three 2.21m x 1.75m (7'3" x 5'9")
Double glazed window to front aspect, fitted wardrobe and radiator.
Bathroom
Frosted double glazed window to rear aspect, tile enclosed bath with mixer tap and shower unit, floating sink with mixer tap, low flush W.C, spotlights, heated towel rail, tiled floor and part tiled walls.
Exterior - Front
Pattern brick paved driveway.
Exterior - Rear
Raised patio area, additional patio area to rear with timber shed, mainly laid to lawn with flower bed borders on either side with various plants, shrubs trees and bushes, gate with rear access overlooking fields.
Lanes Estate Agents Enfield Reference Number
ET5260/AX/AX/AX/090625

