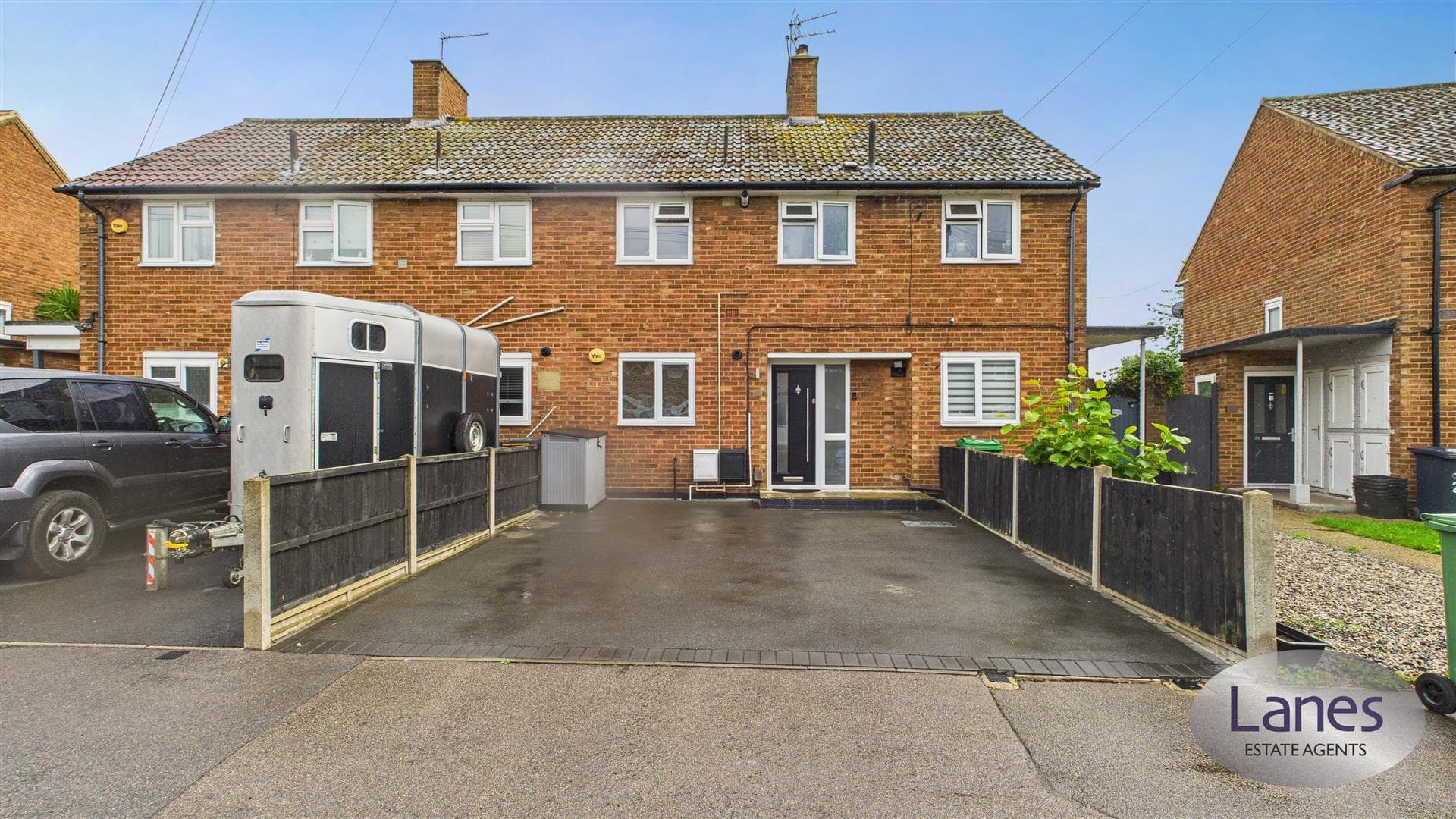Enfield Estate Agent: 020 8342 0101Cheshunt Estate Agent: 01992 620 101Hertford Estate Agent: 01992 582 000

We tailor every marketing campaign to a customer’s requirements and we have access to quality marketing tools such as professional photography, video walk-throughs, drone video footage, distinctive floorplans which brings a property to life, right off of the screen.
Hallway
Laminate floors, radiator, storage cupboard with electric meter, video intercom system, doors to all rooms.
Lounge 3.71m x 4.57m (12'2" x 15'0")
Double glazed uPVC windows to rear aspect, carpet, radiator.
Kitchen 3.73m x 2.13m (12'3" x 7'56")
Double glazed uPVC window to front aspect, tiled floors, part tiled walls, fitted single electric oven, gas hob, extractor hood, stainless steel sink with drainer and mixer tap, washer dryer, fridge freezer, base level and eye level units, radiator, combi boiler cupboard.
Shower Room 1.63m x 2.44m (5'4" x 8'95")
Double glazed uPVC frosted window to front aspect, tiled floors, part tiled walls, single shower cubicle, vanity hand basin with mixer tap, low level closed couple w.c, heated towel rail.
Bedroom One 2.97m x 4.04m (9'9" x 13'3")
Double glazed uPVC windows to rear aspect, carpet, radiator, loft hatch.
Bedroom Two 2.13m x 2.74m (7'96" x 9'0")
Double glazed uPVC window to front aspect, laminate floors, radiator.
Garage 2.62m x 4.57m (8'7" x 15'74")
Up & over door.
