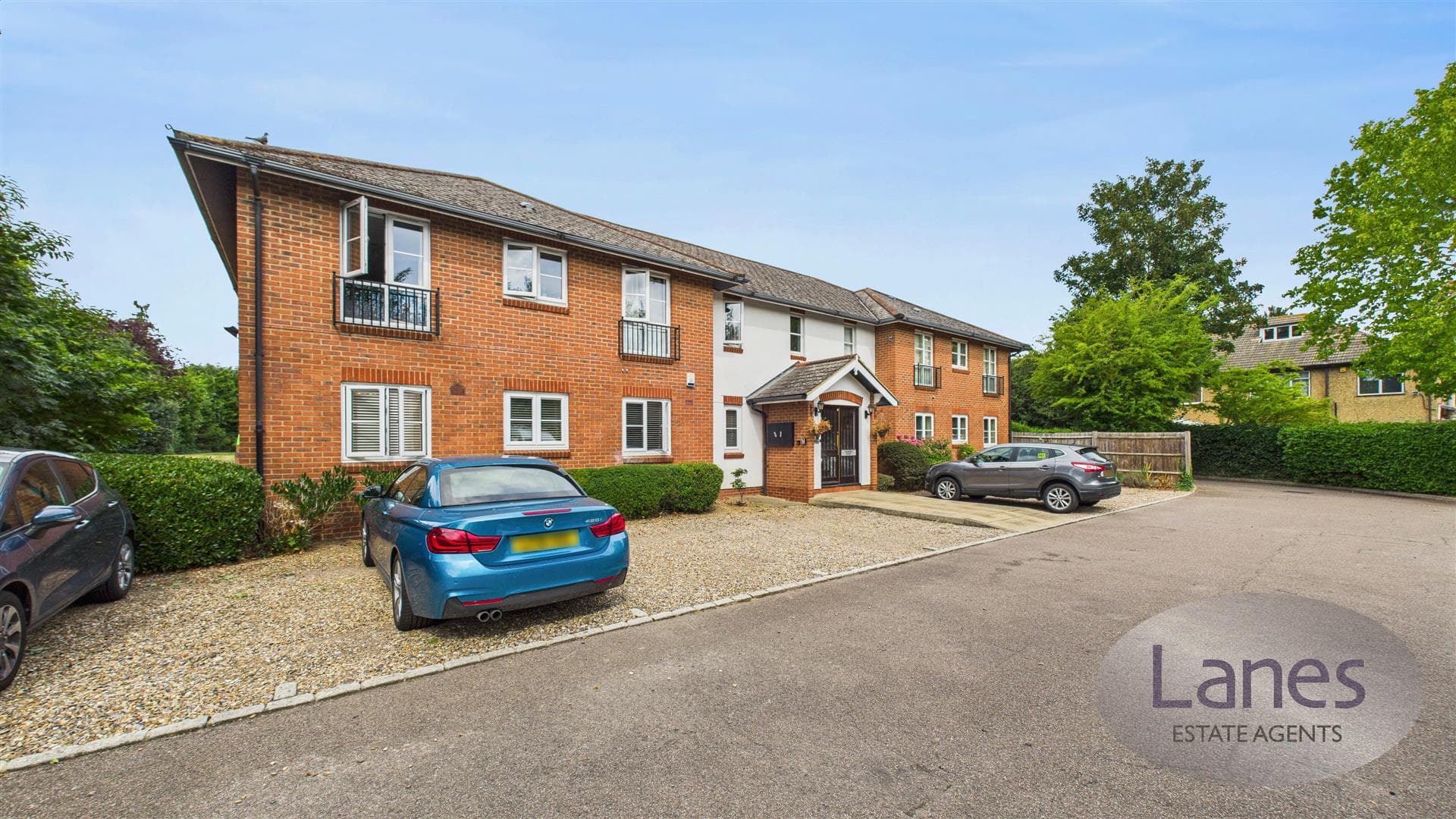Enfield Estate Agent: 020 8342 0101Cheshunt Estate Agent: 01992 620 101Hertford Estate Agent: 01992 582 000

We tailor every marketing campaign to a customer’s requirements and we have access to quality marketing tools such as professional photography, video walk-throughs, drone video footage, distinctive floorplans which brings a property to life, right off of the screen.
Door to:
Hallway
Lounge/Kitchen 5.41m x 4.17m (17'9 x 13'8)
Bedroom 4.17m x 2.87m inot fitted wardrobe (13'8 x 9'5 ino
En-Suite
Bedroom 3.20m x 3.30m (10'6 x 10'10)
Bathroomj
Exterior
Allocated parking for two cars.
Reference
CH6594/PL/10082025 - Cheshunt Estate Agent
