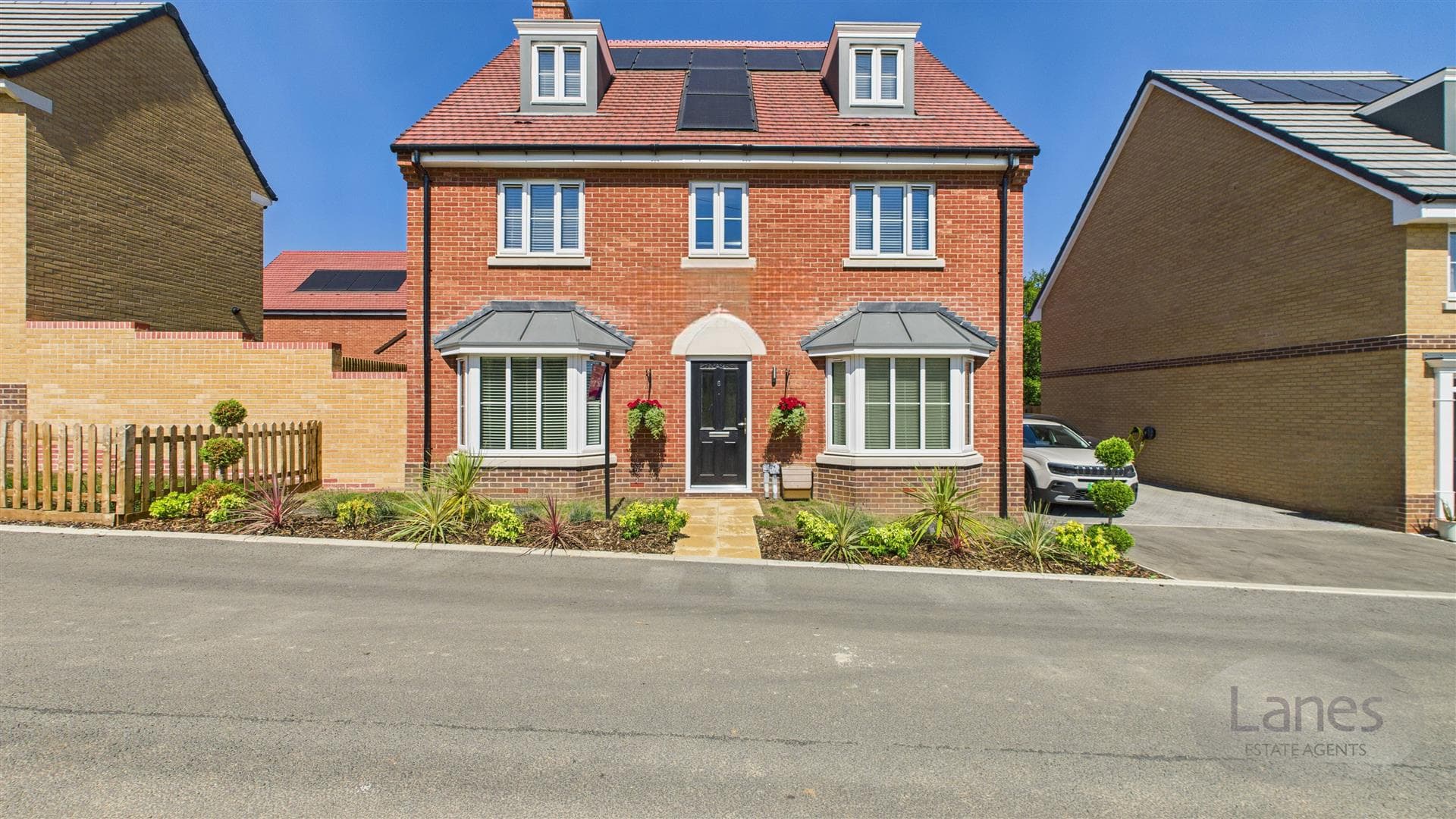Enfield Estate Agent: 020 8342 0101Cheshunt Estate Agent: 01992 620 101Hertford Estate Agent: 01992 582 000

We tailor every marketing campaign to a customer’s requirements and we have access to quality marketing tools such as professional photography, video walk-throughs, drone video footage, distinctive floorplans which brings a property to life, right off of the screen.
Driveway
Pattern brick driveway with lawn to right hand side.
Entrance Hall
Stairs to First Floor Landing and doors leading to all other rooms.
Reception One 5.69m (narrowing to 3.18m) x 4.47m (narrowing to 3
French doors leading to Rear Garden.
Kitchen/Diner 5.51m x 3.18m (narrowing to 2.57m) (18'1" x 10'5 (
Eye and base level units throughout with worksurfaces, space for cooker with fitted extractor hood over. Integrated dishwasher and microwave. Sink with mixer tap and drainer. Space for dining table and doors leading to Rear Garden and Utility Room. Window to rear aspect.
Reception Two 4.32m x 3.20m not inc of bay window (14'2" x 10'6"
Bay window to front aspect.
Utility Room
Sink with mixer tap and drainer. Eye and base level units with space for white goods. Door leading to side access
Downstairs WC
Closed Coupled WC with wall mounted hand basin.
First Floor Landing
Spacious landing with loft access and doors leading to all rooms. Window to front aspect.
Bedroom One 4.47m x 3.81m (14'8" x 12'6")
Door to En-Suite and window to rear aspect.
En-Suite to Bedroom One
Shower cubicle with shower over, closed coupled WC with bidet and pedestal hand basin. Frosted window to side aspect.
Bedroom Two 4.04m x 3.18m (13'3" x 10'5")
Door to En-Suite and window to front aspect.
En-Suite to Bedroom Two
Panel enclosed bath with separate shower cubicle and closed coupled WC. Frosted window to side aspect.
Bedroom Three 4.55m x 2.84m (14'11 x 9'4")
Two windows to front aspect.
Bedroom Four 3.94m x 2.92m (12'11" x 9'7")
Window to rear aspect
Bedroom Five 2.77m x 2.44m (9'1" x 8')
Family Bathroom
Panel enclosed bath with shower over, closed coupled WC and pedestal hand basin.
Rear Garden
South-facing garden comprising of patio area, lawn with flower bed borders and side access.
Double Garage
Up and over door with power and lighting.
REFERENCE
CH6506 EB/EB/PL LANES CHESHUNT ESTATE AGENTS
