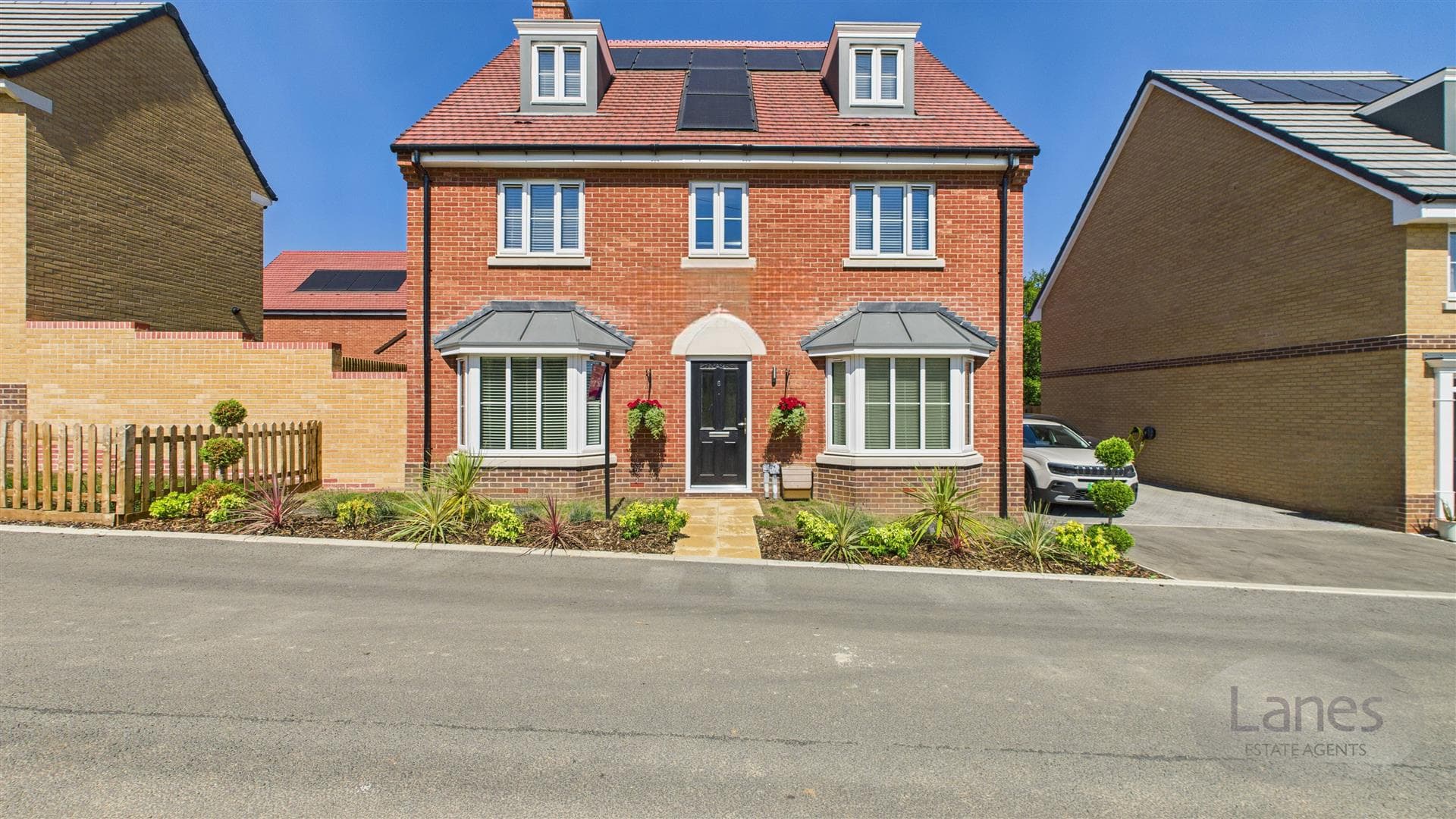Enfield Estate Agent: 020 8342 0101Cheshunt Estate Agent: 01992 620 101Hertford Estate Agent: 01992 582 000

We tailor every marketing campaign to a customer’s requirements and we have access to quality marketing tools such as professional photography, video walk-throughs, drone video footage, distinctive floorplans which brings a property to life, right off of the screen.
Porch
Doors leading to garage and Lounge/Diner
Lounge/Diner 7.75m x 3.89m (narrowing to 3.30m) (25'5" x 12'9"
Windows to front and rear aspects with doors leading to Play Room/Bedroom Five, Stairs to First Floor Landing and Kitchen.
Kitchen 5.94m x 3.15m (19'6" x 10'4")
Eye and base level units with worksurfaces throughout, fitted cooker and gas hob with extractor above. Integrated dishwasher and space for tall fridge/freezer. Sink with tap and drainer. Window to rear aspect and door leading to Rear Garden.
Downstairs WC
Concealed WC with hand basin and mixer tap. Storage cupboard and frosted window.
Downstairs WC/Utility Room
Shower cubicle with shower over, stainless steel sink with cupboards, space for washing machine and tumble dryer. Door to Rear Garden.
Play Room/Bedroom Five 3.86m x 2.16m (12'8" x 7'1")
Currently used as Play Room, window to front aspect.
First Floor Landing
Window to side aspect, loft access, storage cupboard and doors leading to all rooms.
Bedroom One 4.19m max (into fitted wardrobes) x 3.40m max (13'
Fitted wardrobes and window to front aspect.
Bedroom Two 3.51m x 2.67m (11'6" x 8'9")
Window to rear aspect.
Bedroom Three 3.07m x 2.57m (10'1" x 8'5")
Window to front aspect.
Bedroom Four 2.67m x 2.03m (8'9" x 6'8")
Window to rear aspect.
Bathroom
Modern fitted fully tiled bathroom comprising of panel enclosed bathtub with integral tv, concealed WC with vanity hand basin and mixer tap. Heated towel rail and frosted window to rear aspect.
Rear Garden
Beautiful landscaped garden comprising of split level patio areas and artificial lawn. Remote control LED lights.
Driveway
Brick paved driveway with flower bed borders
Integral Garage
Power and lighting.
REFERENCE
CH6528 PL/EB/PL LANES CHESHUNT ESTATE AGENTS
