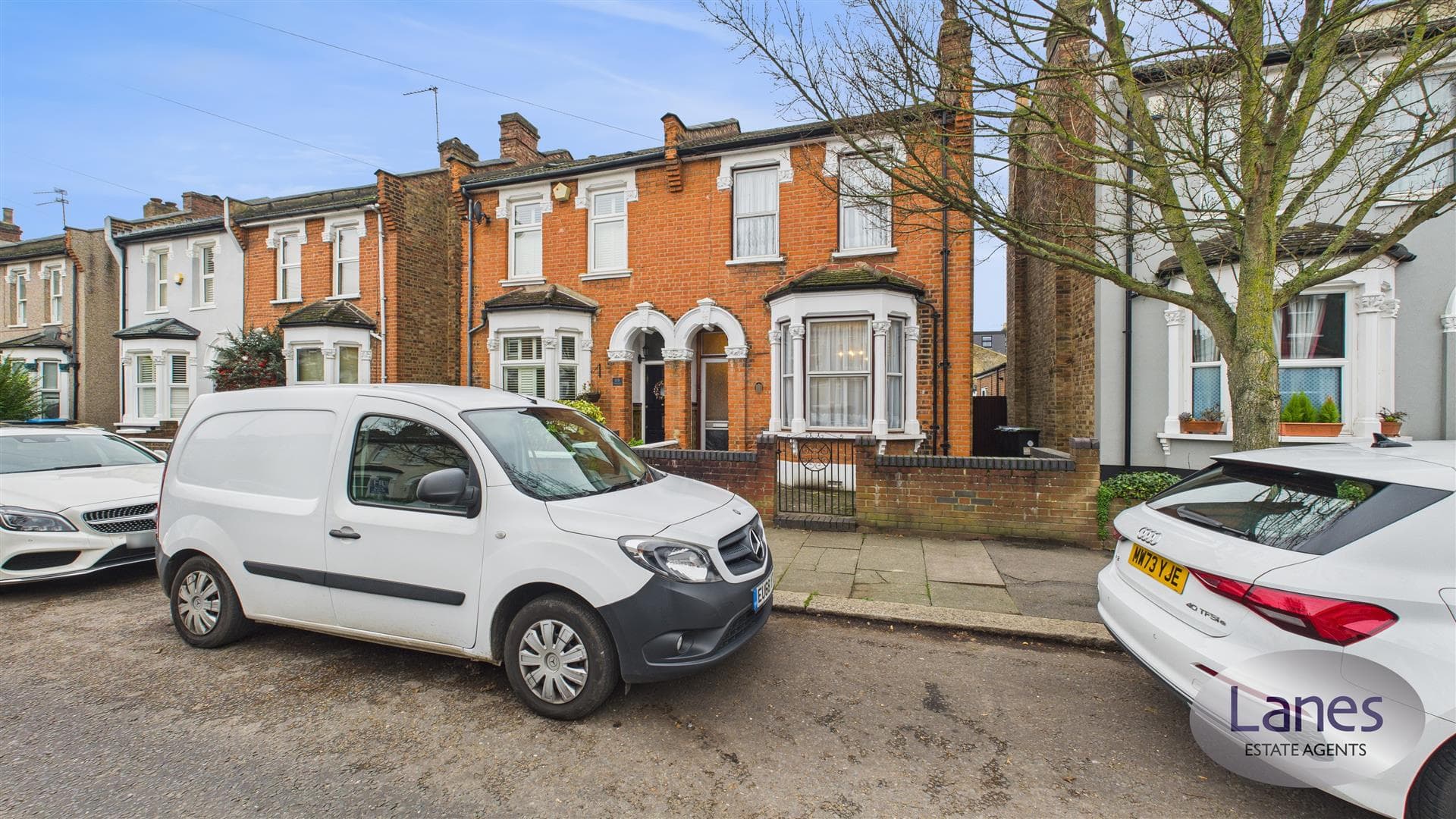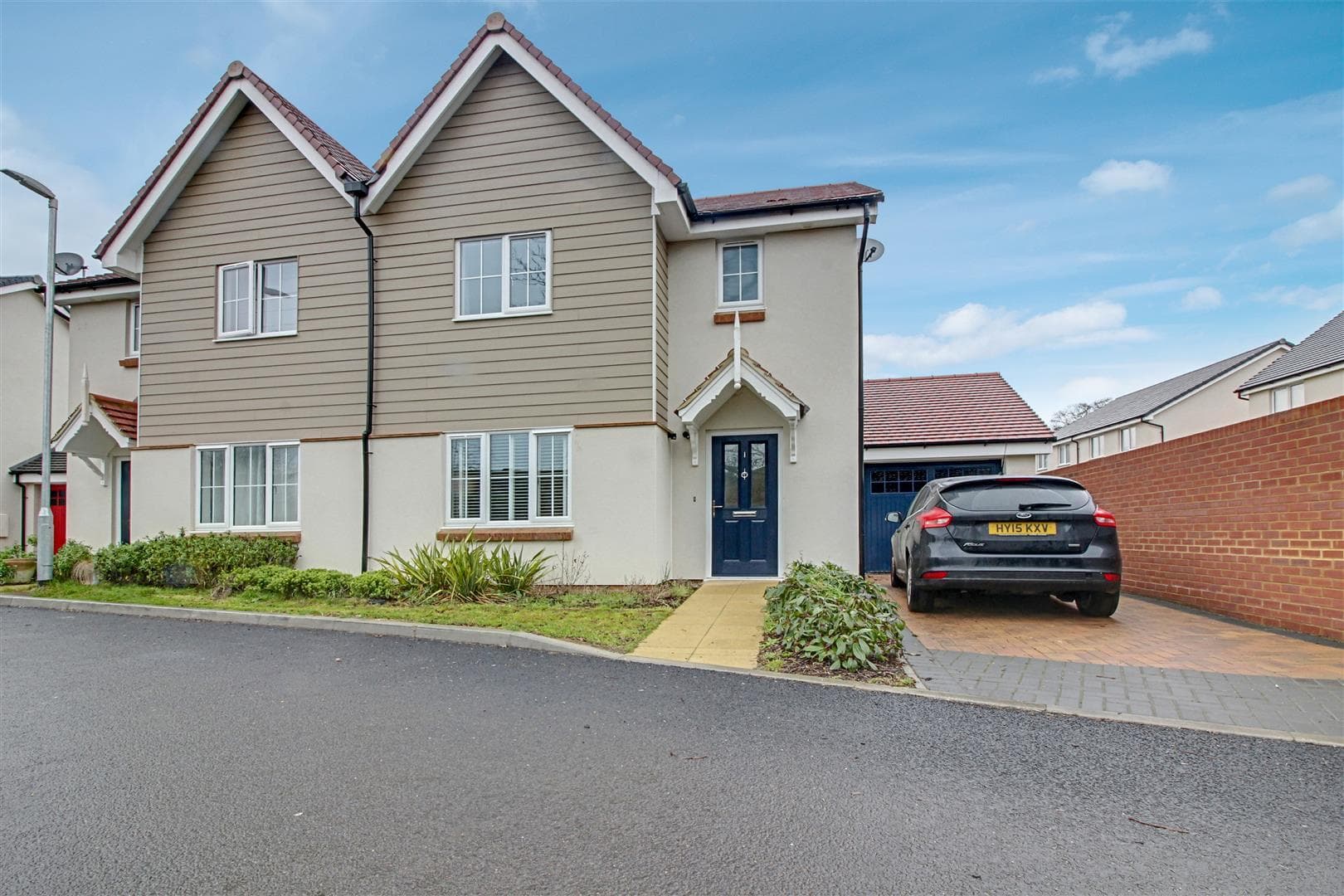Enfield Estate Agent: 020 8342 0101Cheshunt Estate Agent: 01992 620 101Hertford Estate Agent: 01992 582 000

We tailor every marketing campaign to a customer’s requirements and we have access to quality marketing tools such as professional photography, video walk-throughs, drone video footage, distinctive floorplans which brings a property to life, right off of the screen.
Entrance Hall
Shower Room
Bedroom 2.34m x 2.62m (7'8" x 8'7")
Utility Room 2.39m x 1.73m (7'10" x 5'8")
First Floor Landing
Lounge 3.86m x 4.42m (12'8" x 14'6")
Kitchen/Diner 2.41m x 4.42m (7'11" x 14'6")
Second Floor Landing
Bedroom 3.89m x 3.86m (12'9" x 12'8")
En-Suite
Bedroom 2.84m x 3.89m (9'4" x 12'9")
En-Suite
Garage 4.14m x 2.36m (13'7" x 7'9")
Rear Garden
Off Street Parking

