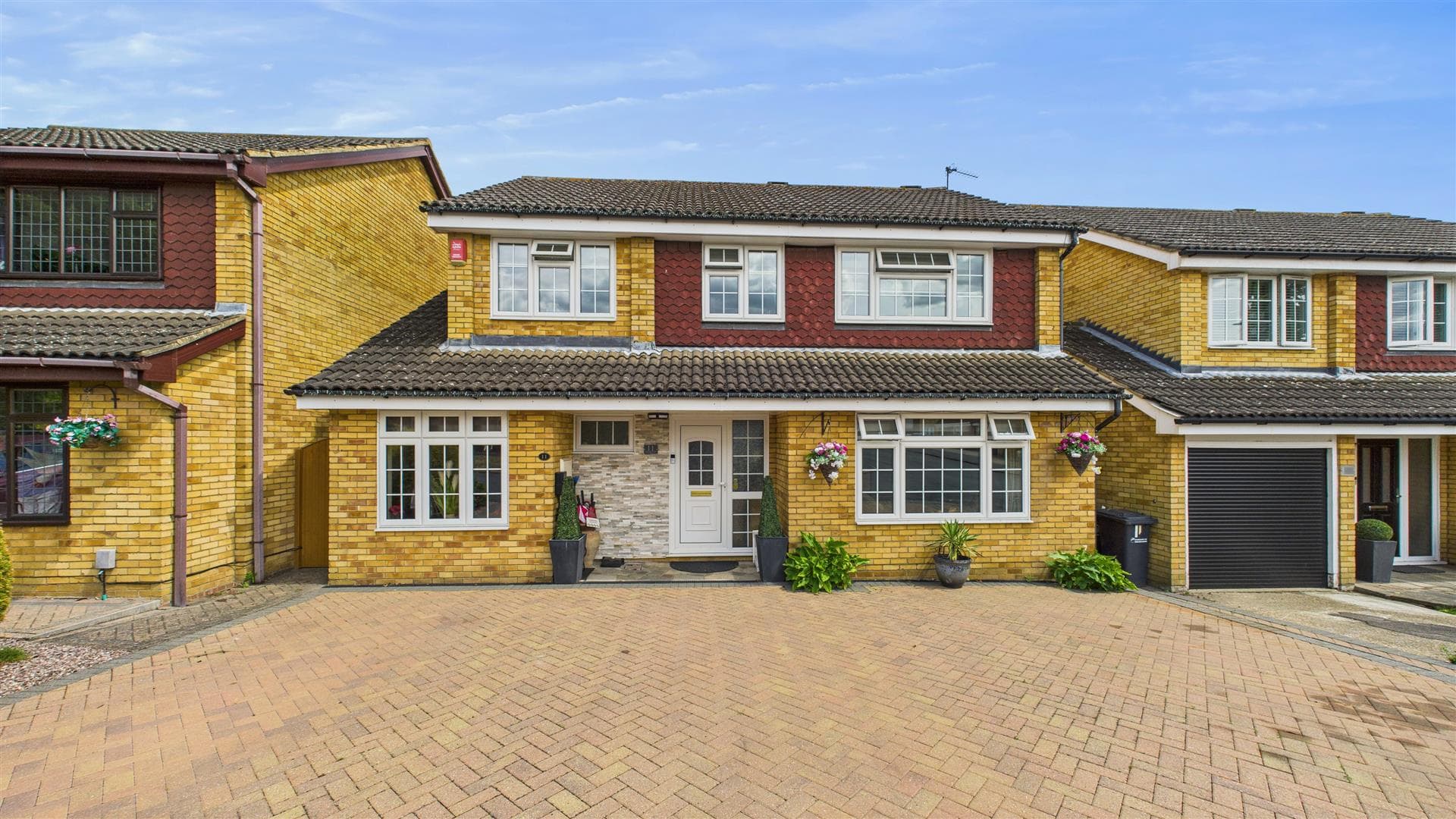Enfield Estate Agent: 020 8342 0101Cheshunt Estate Agent: 01992 620 101Hertford Estate Agent: 01992 582 000

We tailor every marketing campaign to a customer’s requirements and we have access to quality marketing tools such as professional photography, video walk-throughs, drone video footage, distinctive floorplans which brings a property to life, right off of the screen.
Driveway
Hallway
Kitchen 4.39m x 2.46m (14'5" x 8'1")
Lounge Area 5.38m x 3.53m (17'8" x 11'7")
Dining Area 3.28m x 3.20m (10'9" x 10'6")
Office/Study 2.72m x 2.57m (8'11" x 8'5")
Currently used as a playroom
First Floor Landing
Bedroom One 3.71m 3.56m (12'2" 11'8")
En-Suite to Bedroom One
Bedroom Two 3.73m x 2.77m (12'3" x 9'1")
Bedroom Three 3.84m x 2.49m max points (12'7" x 8'2" max points)
Bedroom Four 2.74m x 1.96m (9' x 6'5")
Bathroom
Rear Garden
Patio area leading to artificial lawn with flower bed borders.
Integral Garage
Potential to convert (stpp)
REFERENCE
CH6582 LANES CHESHUNT ESTATE AGENTS
