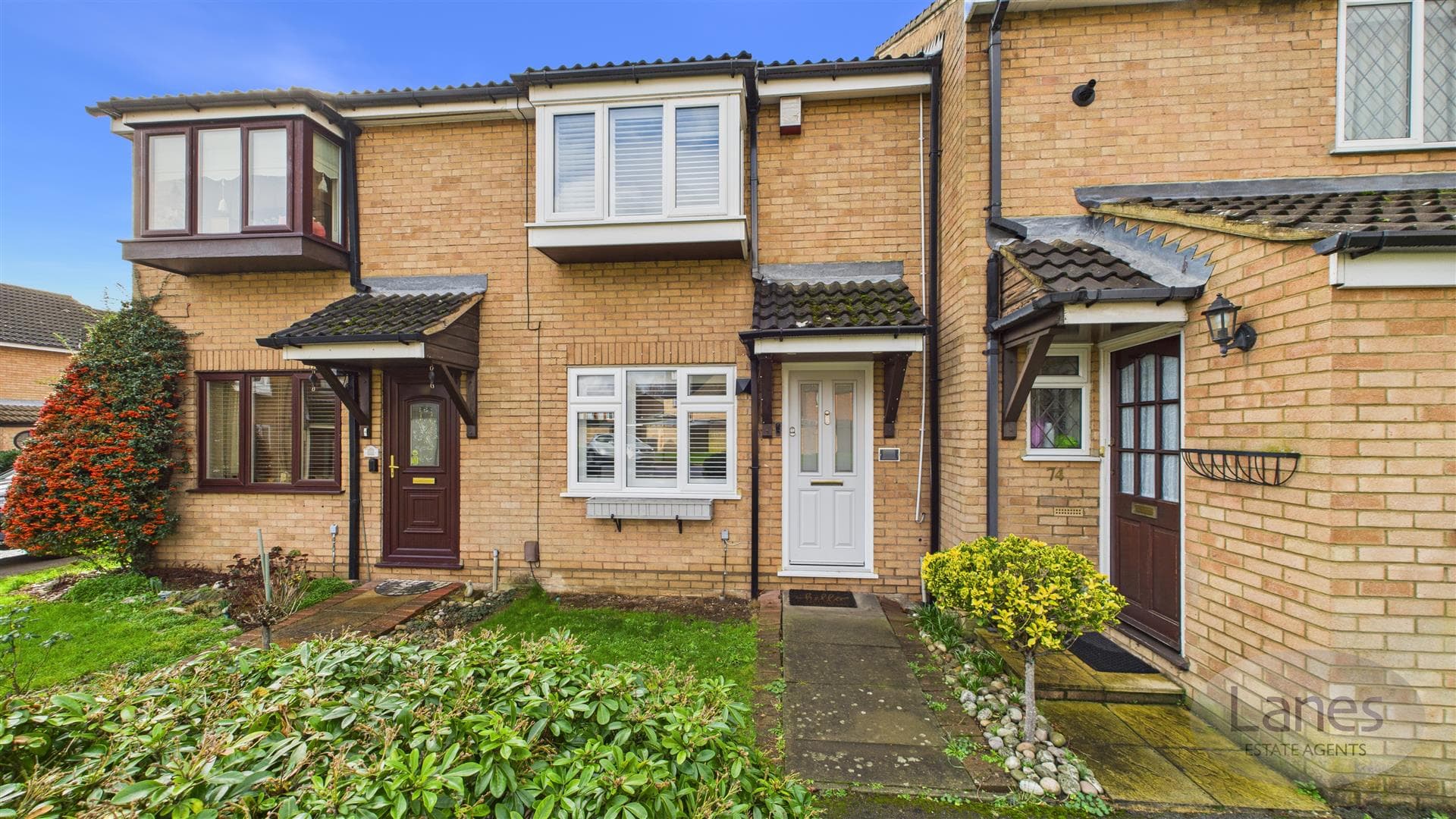Enfield Estate Agent: 020 8342 0101Cheshunt Estate Agent: 01992 620 101Hertford Estate Agent: 01992 582 000

We tailor every marketing campaign to a customer’s requirements and we have access to quality marketing tools such as professional photography, video walk-throughs, drone video footage, distinctive floorplans which brings a property to life, right off of the screen.
Entrance Hall
Lounge/Diner 4.57m x 3.73m (15' x 12'3")
Stairs to First Floor Landing and door to Kitchen
Kitchen 3.71m x 2.46m (12'2" x 8'1")
Fitted cooker and gas hob, eye and base level units throughout with space for appliances.
First Floor Landing
Doors leading to all rooms.
Bedroom One 3.73m x 2.72m (12'3" x 8'11")
Fitted wardrobe, window to front aspect and door to En-Suite.
En-Suite to Bedroom One
Shower cubicle and hand basin.
Bedroom Two 3.73m x 2.51m (12'3" x 8'3")
Fitted wardrobe and window to rear aspect.
Bathroom
Panel enclosed bath, closed couple WC and hand basin.
Rear Garden
Low maintenance garden comprising of patio and artificial lawn.
Parking
Paved Driveway to side with parking.
REFERENCE
CH6543/EB/EB/EB/18022025 - Cheshunt Estate Agent
