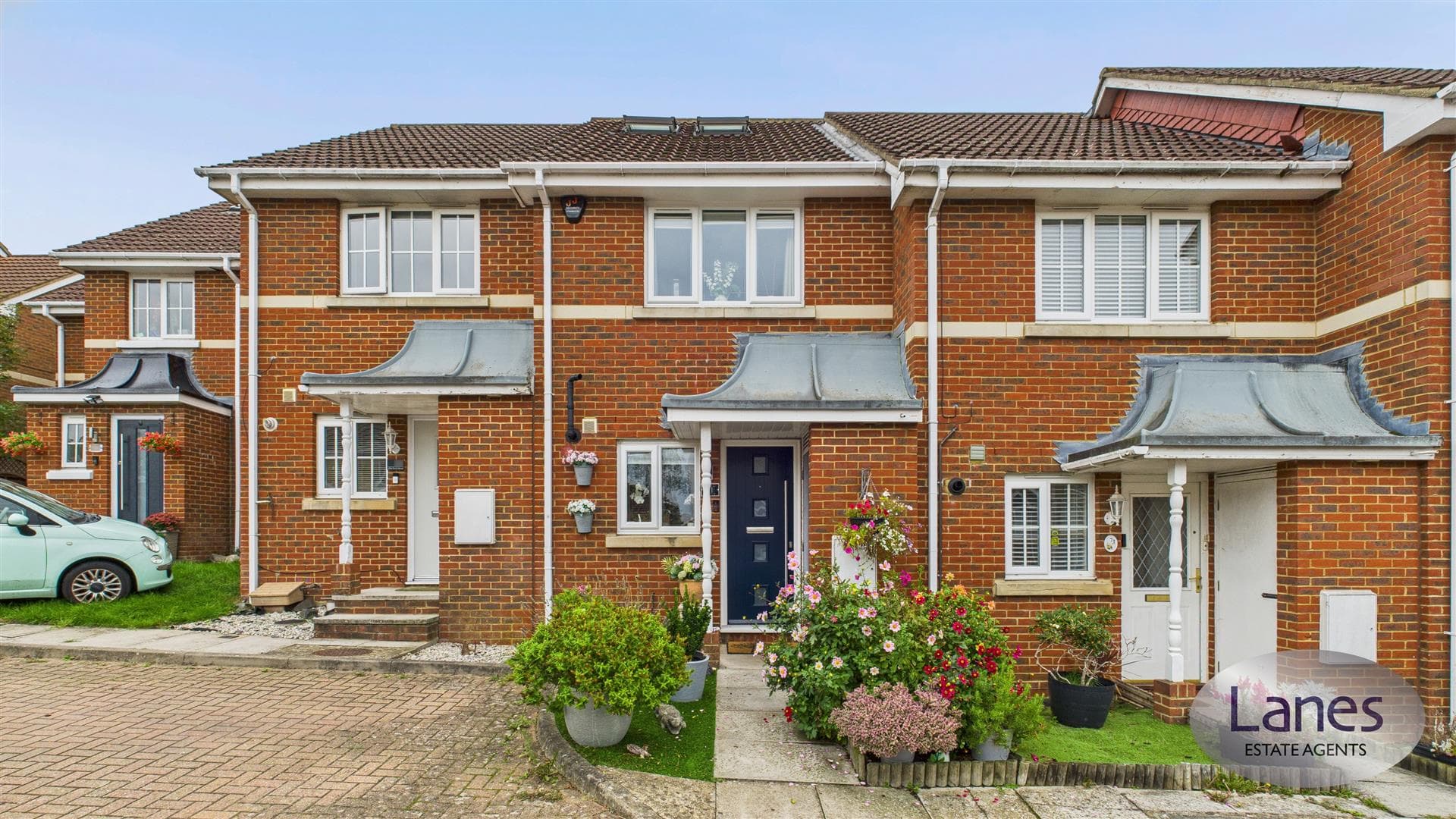Enfield Estate Agent: 020 8342 0101Cheshunt Estate Agent: 01992 620 101Hertford Estate Agent: 01992 582 000

We tailor every marketing campaign to a customer’s requirements and we have access to quality marketing tools such as professional photography, video walk-throughs, drone video footage, distinctive floorplans which brings a property to life, right off of the screen.
Porch
Entrance Hall
Downstairs WC
Lounge/Diner 6.58m (narrowing to 3.78m) x 3.91m(narrowing to 2.
L SHAPE
Kitchen 4.60m ( narrowing to 2.74m) x 4.37m (narrowing to
L SHAPE
First Floor Landing
Bedroom One 3.91m into fitted wardrobes x 3.73m (12'10" into f
Bedroom Two 3.71m x (narrowing to 2.69m) x 2.79m (narrowing to
Fitted Cupboard
Bedroom Three 3.71m (narrowing to 2.69m) x 2.79m (narrowing to 1
Bathroom
Rear Garden
Garage
To Rear
REFERENCE
CH6566 LANES BROXBOURNE ESTATE AGENTS
