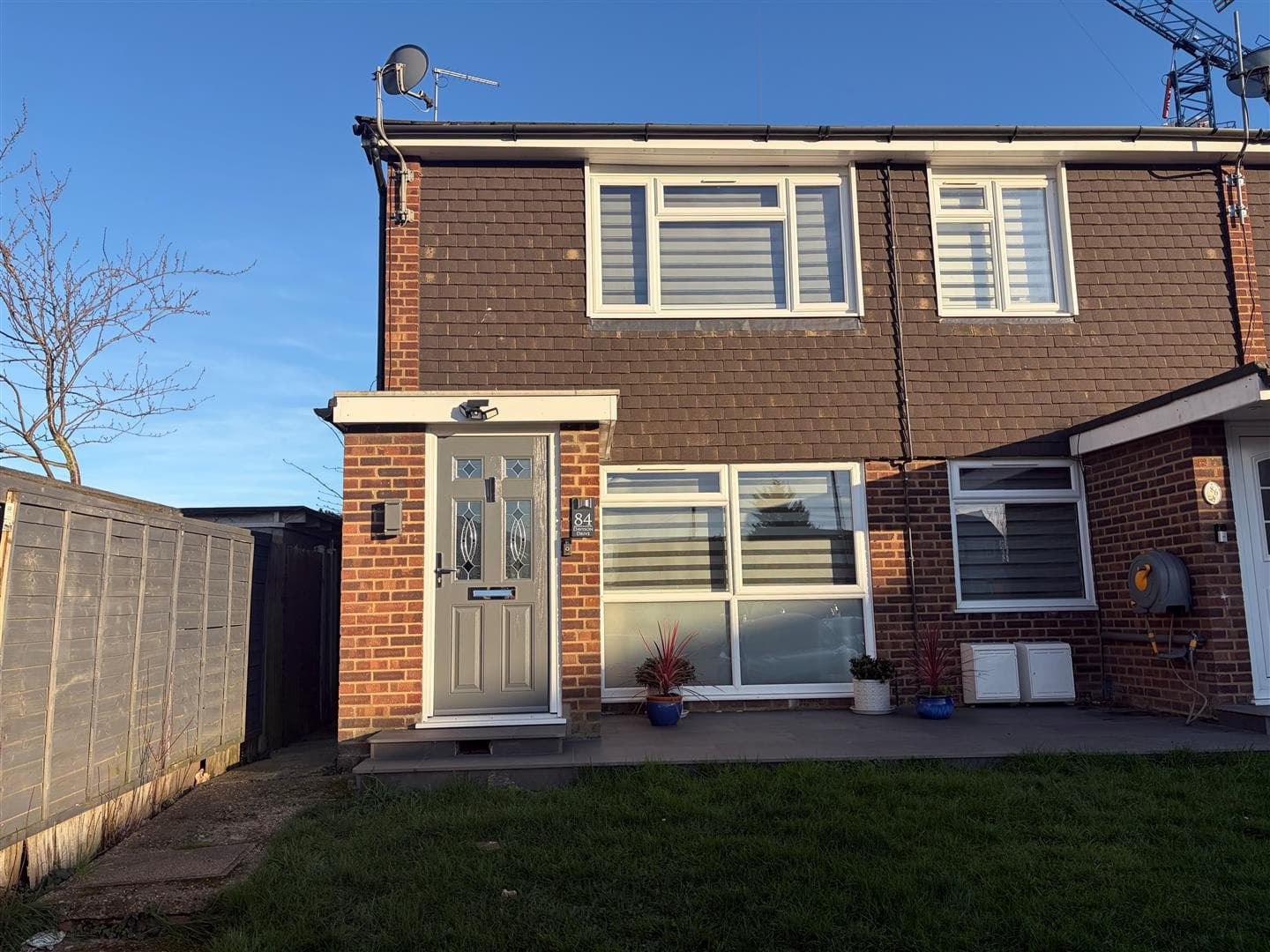Enfield Estate Agent: 020 8342 0101Cheshunt Estate Agent: 01992 620 101Hertford Estate Agent: 01992 582 000

We tailor every marketing campaign to a customer’s requirements and we have access to quality marketing tools such as professional photography, video walk-throughs, drone video footage, distinctive floorplans which brings a property to life, right off of the screen.
Hallway
Large storage cupboard, separate airing cupboard, entry phone system, radiator, doors leading to lounge, kitchen, bathroom, bedroom one and bedroom two.
Lounge 7.16m x 3.45m (23'6" x 11'4")
Double glazed sliding door leading to rear garden, frosted double glazed window to side aspect and two radiators.
Kitchen 3.81m x 1.85m (12'6" x 6'1")
Frosted double glazed window to side aspect, eye and base level units with roll top work surfaces, one and a half bowl sink with mixer tap and drainer, fitted double oven with induction hob and extractor hood, integrated fridge/freezer, space for washing machine and dish washer, radiator and part tiled walls.
Bedroom One 3.89m x 3.45m (12'9" x 11'4")
Double glazed window to front aspect, radiator, fitted wardrobes and door leading to ensuite.
Ensuite Shower Room
Frosted double glazed window to front aspect, shower cubicle, pedestal wash hand basin with mixer tap, low flush W.C, radiator and tiled walls.
Bedroom Two 3.20m x 2.51m (10'6" x 8'3")
Double glazed window to front aspect, fitted wardrobes and radiator.
Bathroom
Tile enclosed bathe with mixer tap and shower attachment, pedestal wash hand basin with mixer tap, low flush W.C, radiator and tiled walls.
Garden
Paved with access to parking area.
Lanes Estate Agents Enfield Reference Number
ET5233/AX/AX/AX/180325
