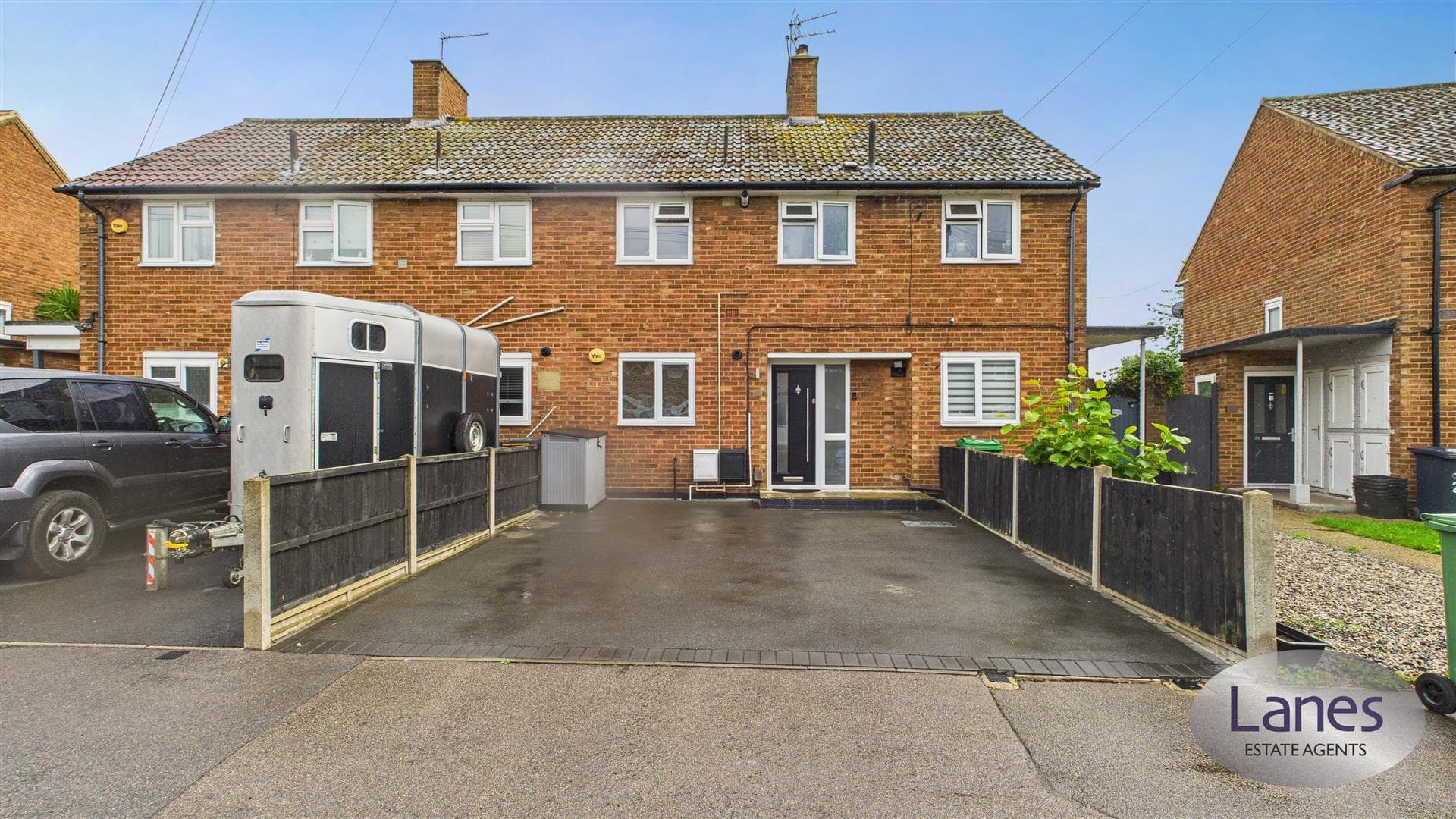Enfield Estate Agent: 020 8342 0101Cheshunt Estate Agent: 01992 620 101Hertford Estate Agent: 01992 582 000

We tailor every marketing campaign to a customer’s requirements and we have access to quality marketing tools such as professional photography, video walk-throughs, drone video footage, distinctive floorplans which brings a property to life, right off of the screen.
Landing
Stairs leading to first floor.
First Floor Landing
Two storage cupboards, loft access, doors leading to lounge, kitchen, bedroom one, bedroom two and shower room.
Lounge 4.45m x 3.78m (14'7" x 12'5")
Double glazed window to rear aspect, feature fire place and radiator.
Kitchen 3.20m x 2.82m (10'6" x 9'3")
Dual aspect double glazed windows, eye and base level units with worktop surfaces, stainless steel sink with mixer tap and drainer unit, part tiled walls, fitted oven with separate gas hob and extractor hood, space for washing machine, fridge/freezer and slimline dishwasher.
Bedroom One 4.93m x 3.45m (16'2" x 11'4")
Double glazed window to front aspect, fitted wardrobes, storage cupboard and radiator.
Bedroom Two 3.48m x 2.59m (11'5" x 8'6")
Double glazed window to front aspect, radiator and storage cupboard.
Shower Room
Frosted double glazed window to side aspect, corner shower cubicle with wall mounted shower, vanity sink with mixer tap, low flush W.C, radiator, tiled walls and tiled floor.
Exterior - Garden
mainly laid to lawn.
Lanes Estate Agents Reference Number
ET5254/AX/AX/AX/160525

