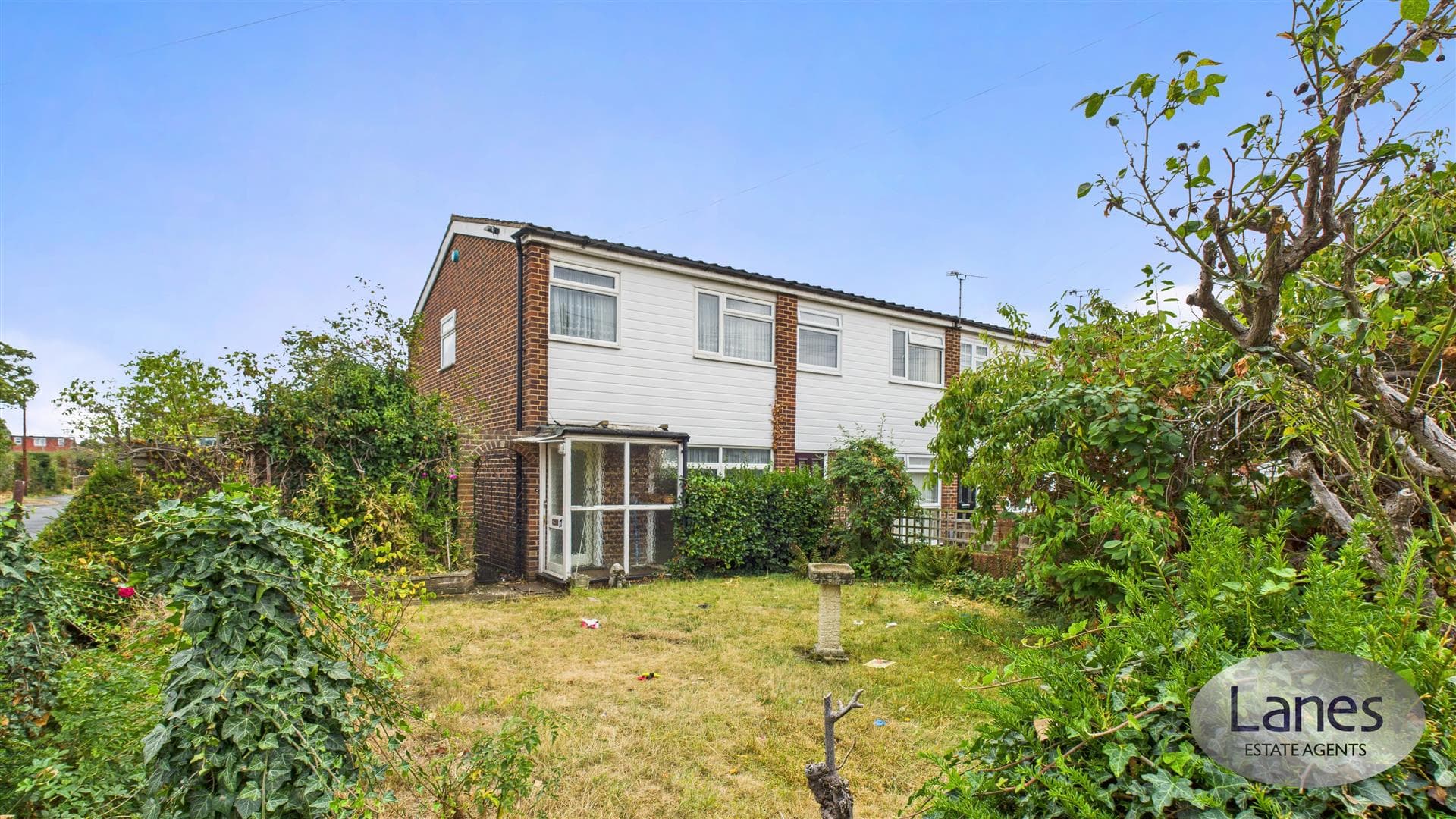Enfield Estate Agent: 020 8342 0101Cheshunt Estate Agent: 01992 620 101Hertford Estate Agent: 01992 582 000

We tailor every marketing campaign to a customer’s requirements and we have access to quality marketing tools such as professional photography, video walk-throughs, drone video footage, distinctive floorplans which brings a property to life, right off of the screen.
Exterior Front
Part lawn and paved driveway for one car.
Entrance Hall
Stairs to First Floor Landing, Kitchen and Lounge/Diner.
Lounge/Diner 7.57m(plus bay) x 3.35m (24'10"(plus bay) x 11")
Spacious through Lounge/Diner, two radiators, windows to both front and rear aspects as well as door to Rear Garden.
Kitchen 4.27m x 1.83m (14" x 6")
Eye and base level units with worksurfaces, fitted cooker with gas hob and extractor hood, stainless steel sink with drainer and mixer tap. Space for Washing/Machine, integrated fridge/freezer and additional storage cupboard. Window to rear aspect and door leading to Rear Garden.
First Floor Landing
Loft access and doors leading to all rooms.
Bedroom One 3.91m(into bay) x 3.05m (12'10"(into bay) x 10")
Bay window to rear aspect with radiator and storage cupboard.
Bedroom Two 3.63m x 3.05m (11'11" x 10")
Window to front aspect and radiator.
Bedroom Three 2.13m x 1.83m (7' x 6")
Window to front aspect and radiator.
Shower Room
Shower cubicle with electric shower, vanity hand basin with mixer tap, storage/airing cupboard. Frosted window to rear aspect.
WC
Separate Closed Couple WC with radiator and window to rear aspect.
Exterior Rear
Rear Garden mostly consisting of lawn, space for timber shed and side access via tunnel.

