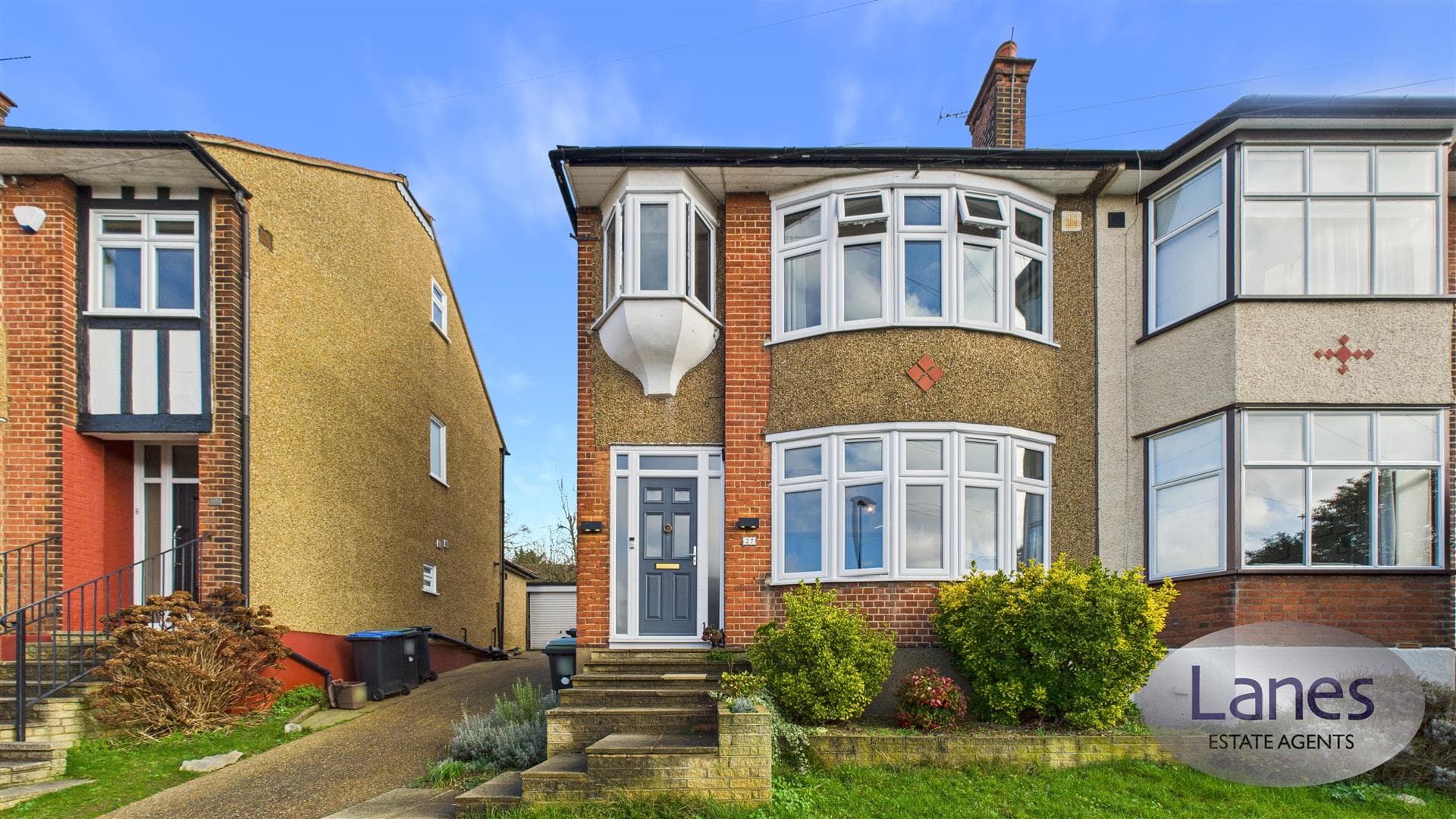Enfield Estate Agent: 020 8342 0101Cheshunt Estate Agent: 01992 620 101Hertford Estate Agent: 01992 582 000

We tailor every marketing campaign to a customer’s requirements and we have access to quality marketing tools such as professional photography, video walk-throughs, drone video footage, distinctive floorplans which brings a property to life, right off of the screen.
Driveway
Entrance Hall
Welcoming entrance hall with doors leading to all rooms
Kitchen 8.23m( narrowing to 5.49m) x 4.27m (narrowing to 2
Eye and base level units with worksurfaces throughout, kitchen island with electric hob and extractor hood above. Additional storage and integrated microwave in island also. Fitted oven next to space for tall fridge/freezer. Sink with mixer tap and integrated dishwasher. Space for dining table and doors leading to Reception Two, Rear Garden and Utility Room.
Utility Room
Eye and base level units with sink and mixer tap, space for washing machine and tumble dryer, window to rear aspect plus door to side access.
Reception One 6.71m x 4.27m (22' x 14')
Currently used as Lounge, window to rear aspect and doors leading to Rear Garden.
Reception Two 5.18m x 4.27m (17' x 14')
Currently used as additional Lounge/Snug, window to rear aspect and doors leading to Rear Garden.
Reception Three 4.88m x 3.66m (16' x 12')
Currently used as Dining Room with doors leading to Rear Garden.
Downstairs WC
Bedroom Three 4.88m x 3.35m (16' x 11')
Ground floor Bedroom with windows to front aspect and door leading to En-Suite.
Bedroom Four 4.57m x 3.96m (15' x 13')
Ground floor Bedroom with window to side aspect and door to En-Suite.
En-Suite to Bedroom Three and Four
Shower Cubicle, Closed Couple WC and Bidet.
First Floor Landing
Window to rear aspect and doors leading to rooms.
Bedroom One 6.71m (narrowing to 3.66m) x 5.49m (narrowing to 4
Window to rear and side aspects, door leading to En-Suite.
En-Suite to Bedroom One
Three Piece Suite, Closed Couple WC and Bidet.
Bedroom Two
Window to rear aspect and door leading En-Suite and Dressing Room.
En-Suite to Bedroom Two
Three Piece Suite, Closed Couple WC and Bidet. Door to Dressing Room.
Dressing Room 3.35m x 3.05m (11' x 10')
Bedroom Five 3.96m x 3.05m (13' x 10')
Window to side aspect.
Garage 7.01m x 5.79m (23' x 19')
Double Garage with loft space above for plenty of storage. Windows to rear aspect and doors to Rear Garden.
Rear Garden
South Facing Garden with decking area leading to lawn. Side access also.
